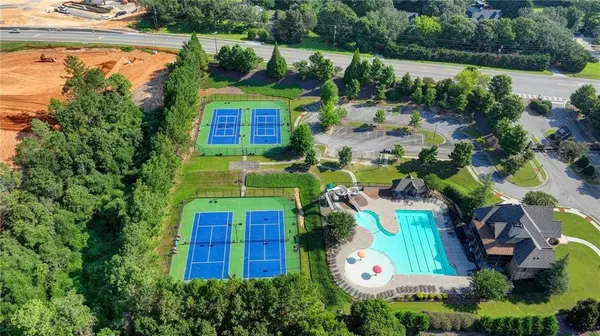
5 Beds
4.5 Baths
6,200 SqFt
5 Beds
4.5 Baths
6,200 SqFt
Key Details
Property Type Single Family Home
Sub Type Single Family Residence
Listing Status Active
Purchase Type For Sale
Square Footage 6,200 sqft
Price per Sqft $129
Subdivision Stonewater Creek
MLS Listing ID 7377562
Style Traditional
Bedrooms 5
Full Baths 4
Half Baths 1
Construction Status Resale
HOA Fees $1,900
HOA Y/N Yes
Originating Board First Multiple Listing Service
Year Built 2018
Annual Tax Amount $8,855
Tax Year 2022
Lot Size 0.540 Acres
Acres 0.54
Property Description
Mill Creek School District, Duncan Elementary school district. Hardwood
flooring, custom kitchen cabinetry, commercial size stainless steel refrigerator. Full bedroom
on main level with full bath. Kitchen looks into family room with full fireplace. Screened in back deck has a warm fireplace for those chilly evenings.
Master suite on the second level with a double tray ceiling and a walk-in
closet. Dining room with butler pantry. Three large bedrooms upstairs all
with walk-in closets and bathrooms, tiled floor, and bath areas. Large Master
bedroom also upstairs (total 4 Bedrooms on second floor). Unfinished basement
with stub bath. Finish off with your design. Three-car L shaped garage. Large
lot with private backyard. Near I-85, restaurants, shopping, golf, and parks. Lowest price home per square foot in subdivision.
Location
State GA
County Gwinnett
Lake Name None
Rooms
Bedroom Description Other
Other Rooms None
Basement Bath/Stubbed, Daylight, Full, Unfinished
Main Level Bedrooms 1
Dining Room Seats 12+
Interior
Interior Features High Ceilings 10 ft Lower, High Ceilings 10 ft Upper, Permanent Attic Stairs
Heating Natural Gas, Other
Cooling Central Air, Electric, Zoned
Flooring Hardwood
Fireplaces Number 2
Fireplaces Type Factory Built, Family Room, Outside
Window Features None
Appliance Dishwasher, Double Oven, Gas Cooktop, Gas Oven, Gas Range, Gas Water Heater, Refrigerator
Laundry Upper Level, Other
Exterior
Exterior Feature None
Garage Attached, Driveway, Garage, Garage Faces Front, Garage Faces Side, Level Driveway
Garage Spaces 3.0
Fence None
Pool None
Community Features Clubhouse, Playground, Tennis Court(s)
Utilities Available Cable Available, Electricity Available, Natural Gas Available, Sewer Available
Waterfront Description None
View Other
Roof Type Shingle
Street Surface Asphalt
Accessibility None
Handicap Access None
Porch Covered, Deck, Front Porch, Rear Porch, Screened
Private Pool false
Building
Lot Description Back Yard, Front Yard, Level, Open Lot, Wooded
Story Two
Foundation Concrete Perimeter
Sewer Public Sewer
Water Public
Architectural Style Traditional
Level or Stories Two
Structure Type Brick Front,HardiPlank Type
New Construction No
Construction Status Resale
Schools
Elementary Schools Duncan Creek
Middle Schools Osborne
High Schools Mill Creek
Others
HOA Fee Include Maintenance Grounds,Reserve Fund,Security,Swim,Tennis
Senior Community no
Restrictions false
Tax ID R3003C215
Acceptable Financing 1031 Exchange, Assumable, Cash, Conventional
Listing Terms 1031 Exchange, Assumable, Cash, Conventional
Special Listing Condition None


"My job is to find and attract mastery-based agents to the office, protect the culture, and make sure everyone is happy! "
516 Sosebee Farm Unit 1211, Grayson, Georgia, 30052, United States






