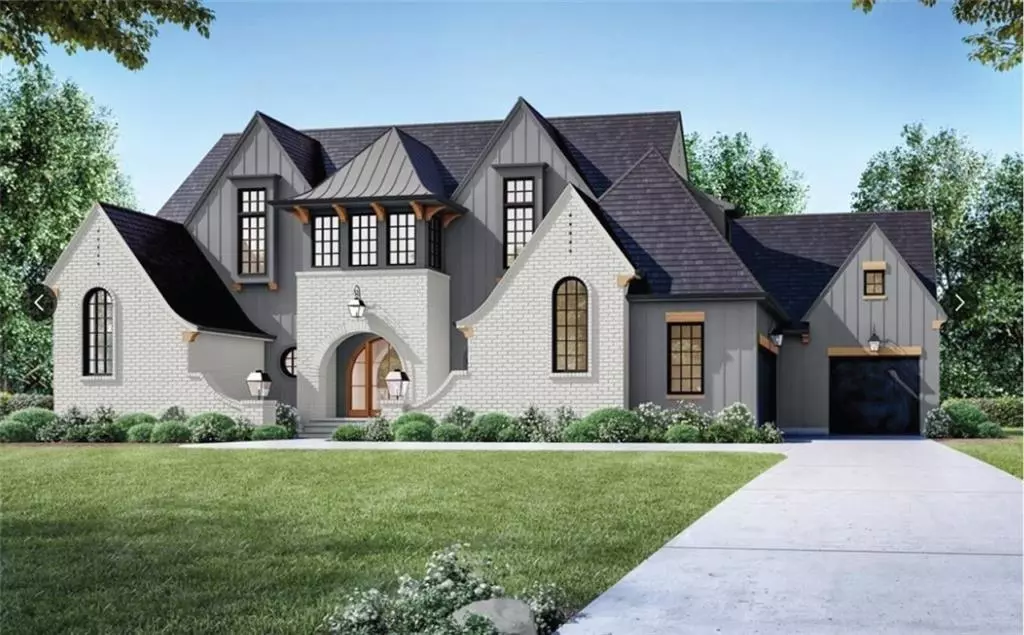
6 Beds
5.5 Baths
1.8 Acres Lot
6 Beds
5.5 Baths
1.8 Acres Lot
Key Details
Property Type Single Family Home
Sub Type Single Family Residence
Listing Status Active
Purchase Type For Sale
MLS Listing ID 7402084
Style Other
Bedrooms 6
Full Baths 5
Half Baths 1
Construction Status To Be Built
HOA Y/N No
Originating Board First Multiple Listing Service
Year Built 2024
Tax Year 2024
Lot Size 1.802 Acres
Acres 1.802
Property Description
Seize the perfect opportunity to build your CUSTOM DREAM home in the enchanting Misty Harbor subdivision! Nestled among luxury homes and just minutes from the beautiful Burton Mill Park Lake on Lanier, this location is your gateway to ideal getaways and exceptional privacy. Positioned on the scenic Lake Lanier, you'll be surrounded by nature's beauty, perfect for planning your dream outdoor living spaces with ample room for a pool, cabana, and more. Plus, enjoy the luxury of a private backyard, and more land reserved by county that you can enjoy with two exclusive lots boasting stunning water views!
Choose from expansive lot sizes ranging from 1.1 to 2.1 acres and design a spacious home of 5,500 to 6,500 square feet, with or without a basement. Whether you want to pick from our existing floor plans or bring your own, a builder is ready to meet with you to discuss all the exciting possibilities.
NO HOA restrictions, you have the creative freedom to make your vision come to life. Don't miss this chance to create your personal oasis in Misty Harbor. Your dream home awaits! Note: Please be advised that we shall not be held liable for any injuries sustained by you or your client during the visitation of the site/property. By Appointment only.
The photographs provided herein are for illustrative purposes only and do not depict the actual property. They are intended to give a general representation of the home style and layout. The actual property may vary in appearance, features, and specifications. This phrasing ensures that it is clear the photos are not of the actual home but are meant to provide an idea of what the home could look like.
Notes: Please be advised that we shall not be held liable for any injuries sustained by you or your client during the visitation of the site/property.
Location
State GA
County Hall
Lake Name None
Rooms
Bedroom Description Double Master Bedroom,Master on Main,Sitting Room
Other Rooms None
Basement Exterior Entry, Finished, Full, Partial, Unfinished, Walk-Out Access
Main Level Bedrooms 2
Dining Room None
Interior
Interior Features High Ceilings 10 ft Lower, Other
Heating Central, Forced Air, Natural Gas, Zoned
Cooling Ceiling Fan(s), Central Air, Humidity Control, Zoned
Flooring Carpet, Ceramic Tile, Hardwood
Fireplaces Number 1
Fireplaces Type None
Window Features Insulated Windows
Appliance Dishwasher, Disposal, Double Oven, Gas Cooktop, Gas Water Heater, Microwave, Range Hood, Self Cleaning Oven
Laundry None
Exterior
Exterior Feature None
Garage None
Fence None
Pool None
Community Features None
Utilities Available Cable Available, Electricity Available, Natural Gas Available, Phone Available, Underground Utilities, Water Available
Waterfront Description None
View Lake, Other
Roof Type Other
Street Surface Asphalt,Other
Accessibility None
Handicap Access None
Porch None
Private Pool false
Building
Lot Description Other
Story Three Or More
Foundation None
Sewer Septic Tank
Water Public
Architectural Style Other
Level or Stories Three Or More
Structure Type Other
New Construction No
Construction Status To Be Built
Schools
Elementary Schools Flowery Branch
Middle Schools West Hall
High Schools West Hall
Others
Senior Community no
Restrictions false
Ownership Fee Simple
Financing no
Special Listing Condition None


"My job is to find and attract mastery-based agents to the office, protect the culture, and make sure everyone is happy! "
516 Sosebee Farm Unit 1211, Grayson, Georgia, 30052, United States



