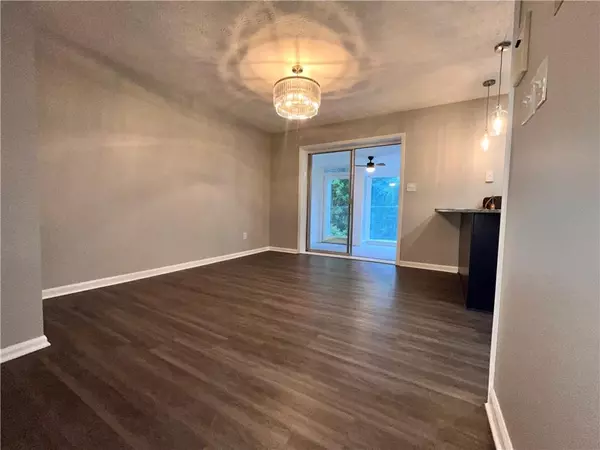
3 Beds
2 Baths
1,216 SqFt
3 Beds
2 Baths
1,216 SqFt
Key Details
Property Type Condo
Sub Type Condominium
Listing Status Active
Purchase Type For Sale
Square Footage 1,216 sqft
Price per Sqft $250
Subdivision Raleigh Square
MLS Listing ID 7412065
Style Traditional
Bedrooms 3
Full Baths 2
Construction Status Updated/Remodeled
HOA Fees $349
HOA Y/N Yes
Originating Board First Multiple Listing Service
Year Built 1967
Annual Tax Amount $2,042
Tax Year 2023
Lot Size 1,176 Sqft
Acres 0.027
Property Description
Interior Features:
Fresh paint throughout the entire condo creates a bright and welcoming atmosphere.
Durable luxury vinyl plank flooring and new carpet in bedrooms ensure comfort and style.
Newly installed lighting fixtures enhance the ambiance throughout.
Completely redesigned kitchen with top-of-the-line stainless steel appliances.
Soft-close shaker style cabinetry and vanities add a touch of elegance.
Designer-selected paint colors complement the contemporary aesthetic.
Quartz and honed granite countertops in kitchen and bathrooms.
Updated tile, mirrors, lighting, and hardware in bathrooms.
Spacious living room opens to a great eat-in kitchen space, perfect for entertaining.
Full ensuite primary bathroom features a brand new bathroom and spacious stand-up shower.
Unique sunroom offers a peaceful retreat, ideal for relaxation or gardening.
Community Amenities:
Quiet and secure community with a neighborhood pool and plenty of green space.
Walkable to numerous restaurants, shops, and gyms for convenience.
Easy access to GA-400, I-285, Roswell, East Cobb, and Perimeter, ensuring seamless commuting.
Don't miss out on this incredible opportunity to own a turnkey condo in one of Sandy Springs' most sought-after locations. Whether you're downsizing, starting a new chapter, or looking for a prime investment, this condo checks all the boxes for modern living and convenience. Schedule your showing today!
Location
State GA
County Fulton
Lake Name None
Rooms
Bedroom Description Master on Main
Other Rooms None
Basement None
Main Level Bedrooms 3
Dining Room None
Interior
Interior Features Other
Heating Central
Cooling Central Air
Flooring Carpet, Wood
Fireplaces Type None
Window Features None
Appliance Dishwasher, Electric Oven, Refrigerator, Washer, Dryer, Microwave
Laundry In Kitchen
Exterior
Exterior Feature Storage
Garage Parking Lot
Fence None
Pool None
Community Features Clubhouse, Gated, Homeowners Assoc, Public Transportation, Playground, Pool, Street Lights
Utilities Available Cable Available, Electricity Available, Phone Available
Waterfront Description None
View City
Roof Type Composition
Street Surface Asphalt
Accessibility None
Handicap Access None
Porch Enclosed
Total Parking Spaces 2
Private Pool false
Building
Lot Description Other
Story One
Foundation Brick/Mortar
Sewer Public Sewer
Water Public
Architectural Style Traditional
Level or Stories One
Structure Type Brick
New Construction No
Construction Status Updated/Remodeled
Schools
Elementary Schools Spalding Drive
Middle Schools Ridgeview Charter
High Schools Riverwood International Charter
Others
HOA Fee Include Maintenance Structure,Maintenance Grounds,Swim,Tennis,Termite
Senior Community no
Restrictions true
Tax ID 17 007300040275
Ownership Condominium
Financing yes
Special Listing Condition None


"My job is to find and attract mastery-based agents to the office, protect the culture, and make sure everyone is happy! "
516 Sosebee Farm Unit 1211, Grayson, Georgia, 30052, United States






