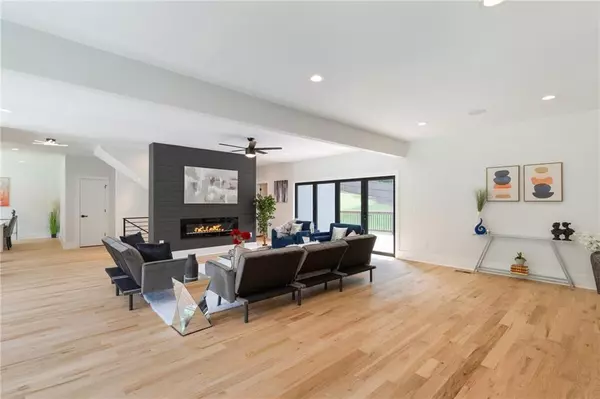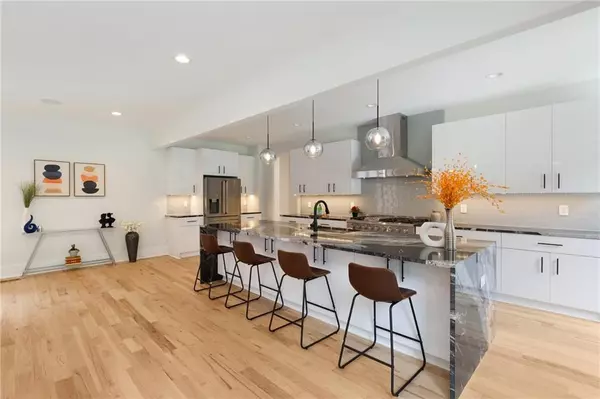
6 Beds
6 Baths
5,469 SqFt
6 Beds
6 Baths
5,469 SqFt
Key Details
Property Type Single Family Home
Sub Type Single Family Residence
Listing Status Active Under Contract
Purchase Type For Sale
Square Footage 5,469 sqft
Price per Sqft $292
MLS Listing ID 7418124
Style Contemporary,Modern
Bedrooms 6
Full Baths 5
Half Baths 2
Construction Status New Construction
HOA Y/N No
Originating Board First Multiple Listing Service
Year Built 2023
Annual Tax Amount $7,824
Tax Year 2023
Lot Size 0.500 Acres
Acres 0.5
Property Description
Grand foyer, Dining Room, and Formal Living room that flows gracefully into the Gourmet kitchen with Professional Grade Thor appliances and Large Open eating area with Italian Stone countertops which leads to Outdoor access. Once you step onto the deck you are immediately overlooking a state of the art pool and southern charm. The main level also delights a guest bedroom with an en-suite, and powder room. Ascend to the second level where the grand primary suite awaits as a serene retreat, featuring a walk-in closet, sophisticated en-suite bathroom with a soaking tub, dual vanities, and a spacious walk-in closet. Each additional bedroom is thoughtfully designed and appointed with en-suite bathrooms. The property’s expansive grounds offer endless possibilities for outdoor living and entertaining, from lavish garden parties to a cup of coffee by the pool.The lower level is an entertainers haven. In built Speakers and Security System ready to go. This estate not only offers a peaceful retreat but also the convenience of being located in the heart of Brookhaven. Despite its central location, the property provides a secluded and private sanctuary away from the hustle and bustle. This rare and extraordinary land offers the perfect canvas for your dream home, where you can creat a legacy property for generations to come. Don’t miss this opportunity to own this unparalleled piece of paradise in an opportunity to embrace a lifestyle of serene luxury and natural beauty.
Location
State GA
County Dekalb
Lake Name None
Rooms
Bedroom Description Oversized Master,Sitting Room,Other
Other Rooms Garage(s)
Basement None
Main Level Bedrooms 1
Dining Room Great Room
Interior
Interior Features Double Vanity, Tray Ceiling(s), Walk-In Closet(s), Other
Heating Electric, Forced Air, Natural Gas
Cooling Ceiling Fan(s), Central Air, Electric
Flooring Ceramic Tile, Hardwood
Fireplaces Number 1
Fireplaces Type Electric, Family Room
Window Features Insulated Windows
Appliance Dishwasher, Disposal, Microwave, Refrigerator, Other
Laundry Upper Level, Other
Exterior
Exterior Feature Private Yard, Other
Garage Drive Under Main Level, Garage
Garage Spaces 3.0
Fence Back Yard
Pool Heated, In Ground
Community Features None
Utilities Available Electricity Available, Other
Waterfront Description None
View Other
Roof Type Other
Street Surface Paved
Accessibility None
Handicap Access None
Porch Deck
Private Pool false
Building
Lot Description Private, Sloped
Story Three Or More
Foundation Concrete Perimeter
Sewer Public Sewer
Water Public
Architectural Style Contemporary, Modern
Level or Stories Three Or More
Structure Type Brick,Concrete,Other
New Construction No
Construction Status New Construction
Schools
Elementary Schools Woodward
Middle Schools Sequoyah - Dekalb
High Schools Cross Keys
Others
Senior Community no
Restrictions false
Tax ID 18 201 13 015
Special Listing Condition None


"My job is to find and attract mastery-based agents to the office, protect the culture, and make sure everyone is happy! "
516 Sosebee Farm Unit 1211, Grayson, Georgia, 30052, United States






