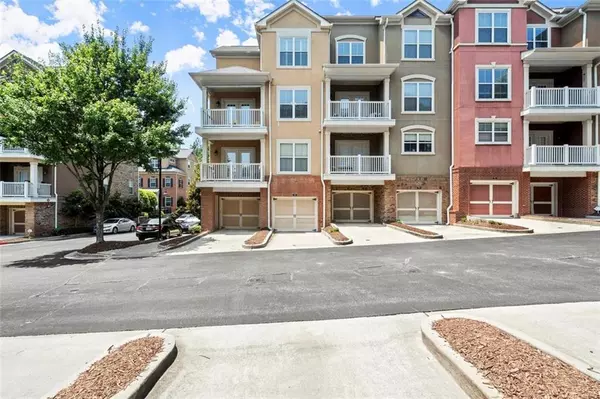
2 Beds
2.5 Baths
1,890 SqFt
2 Beds
2.5 Baths
1,890 SqFt
Key Details
Property Type Condo
Sub Type Condominium
Listing Status Pending
Purchase Type For Sale
Square Footage 1,890 sqft
Price per Sqft $256
Subdivision Georgetown At Perimeter
MLS Listing ID 7414818
Style Townhouse,Traditional,Other
Bedrooms 2
Full Baths 2
Half Baths 1
Construction Status Resale
HOA Fees $311
HOA Y/N Yes
Originating Board First Multiple Listing Service
Year Built 2007
Annual Tax Amount $6,879
Tax Year 2023
Lot Size 871 Sqft
Acres 0.02
Property Description
Featuring 2 bedrooms and 2.5 bathrooms, this townhouse exudes a welcoming feel with an open-concept kitchen that boasts granite countertops and stainless-steel appliances. The main level showcases engineered hardwood floors, 9-foot ceilings, and a dedicated office space complete with French doors. Additional highlights include a wet bar, a whole-house speaker system, plantation shutters, and a spacious living room with a cozy fireplace.
Upstairs, you'll find two bedrooms, each with private baths, walk-in closets, and convenient laundry chutes. The generous master bathroom offers double vanity sinks, a luxurious jacuzzi tub, and a stand-up shower with pebble stone flooring.
Don’t miss this unique opportunity to own a home in this sought-after area. Schedule your private showing today!
Location
State GA
County Dekalb
Lake Name None
Rooms
Bedroom Description Split Bedroom Plan,Other
Other Rooms None
Basement None
Dining Room Open Concept
Interior
Interior Features High Ceilings 9 ft Main, High Ceilings 9 ft Upper, Double Vanity, Walk-In Closet(s)
Heating Central
Cooling Ceiling Fan(s), Central Air
Flooring Carpet, Ceramic Tile, Hardwood
Fireplaces Number 1
Fireplaces Type Living Room
Window Features Insulated Windows,Plantation Shutters
Appliance Dishwasher, Gas Range, Gas Water Heater, Microwave, Refrigerator, Other, Washer, Dryer, Gas Oven
Laundry In Hall, Laundry Chute
Exterior
Exterior Feature Other
Parking Features Attached, Garage, Garage Faces Rear
Garage Spaces 1.0
Fence None
Pool None
Community Features Gated, Homeowners Assoc, Near Public Transport, Near Shopping, Pool, Street Lights
Utilities Available Cable Available, Electricity Available, Natural Gas Available, Phone Available, Sewer Available, Underground Utilities, Water Available
Waterfront Description None
View Other
Roof Type Composition
Street Surface Asphalt
Accessibility None
Handicap Access None
Porch Covered, Deck
Total Parking Spaces 1
Private Pool false
Building
Lot Description Landscaped
Story Three Or More
Foundation Concrete Perimeter
Sewer Public Sewer
Water Public
Architectural Style Townhouse, Traditional, Other
Level or Stories Three Or More
Structure Type Brick Front
New Construction No
Construction Status Resale
Schools
Elementary Schools Dunwoody
Middle Schools Peachtree
High Schools Dunwoody
Others
HOA Fee Include Gas,Insurance,Maintenance Grounds,Maintenance Structure,Pest Control,Swim,Termite,Trash
Senior Community no
Restrictions true
Tax ID 18 349 08 056
Ownership Condominium
Financing no
Special Listing Condition None


"My job is to find and attract mastery-based agents to the office, protect the culture, and make sure everyone is happy! "
516 Sosebee Farm Unit 1211, Grayson, Georgia, 30052, United States






