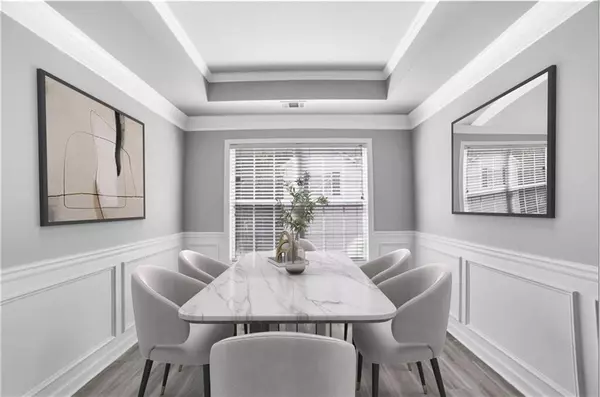
5 Beds
3 Baths
2,606 SqFt
5 Beds
3 Baths
2,606 SqFt
Key Details
Property Type Single Family Home
Sub Type Single Family Residence
Listing Status Active
Purchase Type For Sale
Square Footage 2,606 sqft
Price per Sqft $161
Subdivision Stonebrook
MLS Listing ID 7414703
Style Craftsman
Bedrooms 5
Full Baths 3
Construction Status Resale
HOA Fees $385
HOA Y/N Yes
Originating Board First Multiple Listing Service
Year Built 2007
Annual Tax Amount $4,503
Tax Year 2023
Lot Size 0.378 Acres
Acres 0.378
Property Description
The upstairs kitchen is equipped with stainless steel appliances. Spacious walk in closet in main bedroom, along with separate tub and shower. Double vanity rounds out this large main bathroom. Outdoors is a private space waiting for your touch to make it a private oasis. Owner added outside laundry sink for easy clean up after a BBQ or social event. All floorings in basement completely renovated. Seller is offering 5k towards closing cost with full price offer. This home is located in the rear of the neighborhood in a cul-de-sac. Improved price point.
Location
State GA
County Cobb
Lake Name None
Rooms
Bedroom Description Master on Main
Other Rooms Garage(s)
Basement Exterior Entry, Finished, Walk-Out Access
Main Level Bedrooms 3
Dining Room Separate Dining Room
Interior
Interior Features Entrance Foyer 2 Story, Double Vanity, Walk-In Closet(s)
Heating Central, Natural Gas
Cooling Central Air
Flooring Carpet, Laminate
Fireplaces Number 1
Fireplaces Type Family Room
Window Features Aluminum Frames
Appliance Dishwasher, Refrigerator, Gas Oven, Microwave
Laundry In Basement
Exterior
Exterior Feature Private Yard
Garage Garage
Garage Spaces 2.0
Fence None
Pool None
Community Features None
Utilities Available Cable Available, Electricity Available, Natural Gas Available, Sewer Available, Water Available
Waterfront Description None
View Other
Roof Type Composition
Street Surface Concrete
Accessibility Accessible Doors
Handicap Access Accessible Doors
Porch Front Porch, Deck
Total Parking Spaces 2
Private Pool false
Building
Lot Description Back Yard, Private
Story Multi/Split
Foundation Block
Sewer Public Sewer
Water Public
Architectural Style Craftsman
Level or Stories Multi/Split
Structure Type Stone,Vinyl Siding
New Construction No
Construction Status Resale
Schools
Elementary Schools Austell
Middle Schools Garrett
High Schools South Cobb
Others
Senior Community no
Restrictions false
Tax ID 18013900690
Ownership Fee Simple
Acceptable Financing Cash, Conventional, FHA, VA Loan
Listing Terms Cash, Conventional, FHA, VA Loan
Financing no
Special Listing Condition None


"My job is to find and attract mastery-based agents to the office, protect the culture, and make sure everyone is happy! "
516 Sosebee Farm Unit 1211, Grayson, Georgia, 30052, United States






