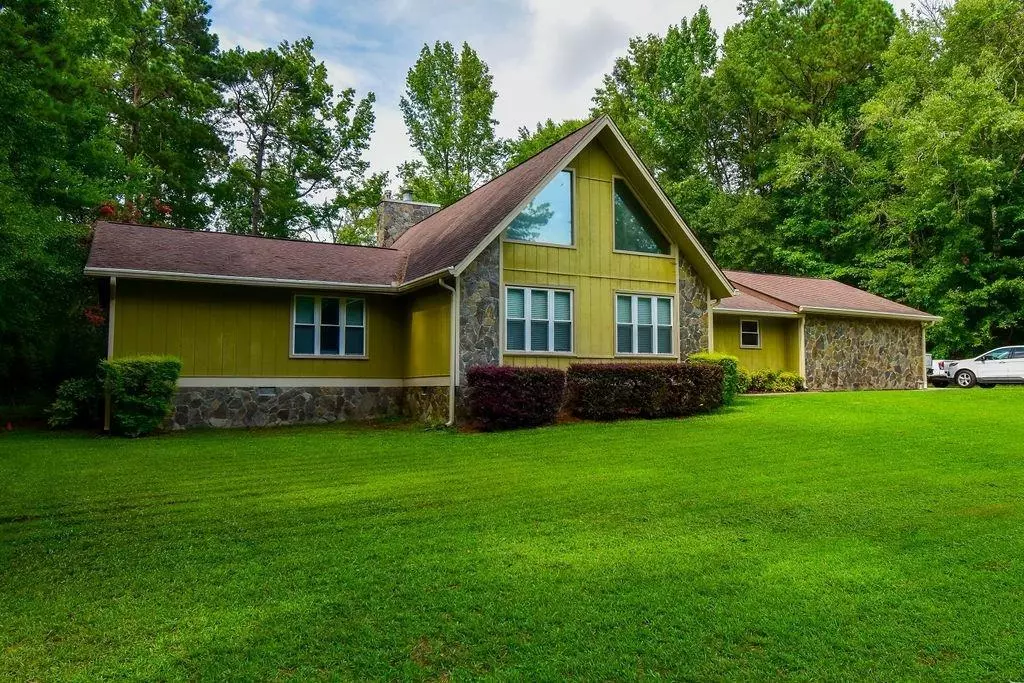
3 Beds
2.5 Baths
2,505 SqFt
3 Beds
2.5 Baths
2,505 SqFt
Key Details
Property Type Single Family Home
Sub Type Single Family Residence
Listing Status Pending
Purchase Type For Sale
Square Footage 2,505 sqft
Price per Sqft $189
Subdivision Shoal Creek
MLS Listing ID 7428538
Style A-Frame,Ranch,Traditional
Bedrooms 3
Full Baths 2
Half Baths 1
Construction Status Resale
HOA Y/N No
Originating Board First Multiple Listing Service
Year Built 1985
Annual Tax Amount $3,712
Tax Year 2023
Lot Size 1.102 Acres
Acres 1.102
Property Description
Location
State GA
County Coweta
Lake Name None
Rooms
Bedroom Description Master on Main,Split Bedroom Plan
Other Rooms Shed(s)
Basement Crawl Space
Main Level Bedrooms 3
Dining Room Separate Dining Room
Interior
Interior Features High Ceilings 10 or Greater
Heating Forced Air, Natural Gas
Cooling Central Air, Electric, Heat Pump
Flooring Laminate, Tile, Carpet
Fireplaces Number 1
Fireplaces Type Family Room
Window Features None
Appliance Dishwasher, Refrigerator, Gas Water Heater, Other
Laundry Laundry Closet, In Kitchen, Main Level
Exterior
Exterior Feature None
Garage Garage Door Opener, Driveway, Garage, Kitchen Level, Level Driveway, Parking Pad
Garage Spaces 2.0
Fence Fenced
Pool Fenced, In Ground, Salt Water, Vinyl
Community Features None
Utilities Available None
Waterfront Description None
View Pool
Roof Type Composition
Street Surface Paved
Accessibility None
Handicap Access None
Porch Rear Porch, Screened
Private Pool false
Building
Lot Description Level
Story One
Foundation Combination
Sewer Septic Tank
Water Shared Well, Private
Architectural Style A-Frame, Ranch, Traditional
Level or Stories One
Structure Type Concrete,Wood Siding
New Construction No
Construction Status Resale
Schools
Elementary Schools Thomas Crossroads
Middle Schools Lee
High Schools Northgate
Others
Senior Community no
Restrictions false
Tax ID 145A 095
Special Listing Condition None


"My job is to find and attract mastery-based agents to the office, protect the culture, and make sure everyone is happy! "
516 Sosebee Farm Unit 1211, Grayson, Georgia, 30052, United States






