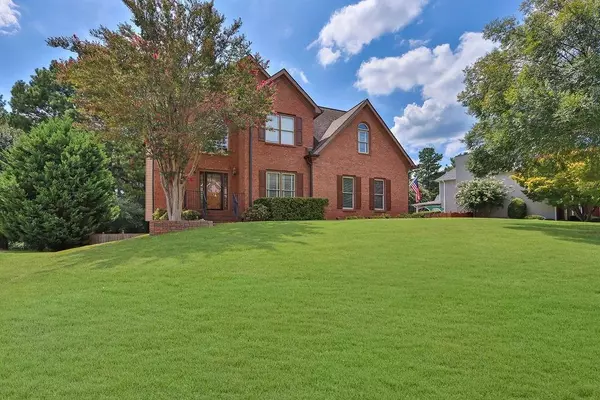
4 Beds
2.5 Baths
3,682 SqFt
4 Beds
2.5 Baths
3,682 SqFt
Key Details
Property Type Single Family Home
Sub Type Single Family Residence
Listing Status Active
Purchase Type For Sale
Square Footage 3,682 sqft
Price per Sqft $149
Subdivision Wellington Walk
MLS Listing ID 7442702
Style Traditional
Bedrooms 4
Full Baths 2
Half Baths 1
Construction Status Resale
HOA Fees $150
HOA Y/N Yes
Originating Board First Multiple Listing Service
Year Built 1995
Annual Tax Amount $5,523
Tax Year 2023
Lot Size 0.600 Acres
Acres 0.6
Property Description
Step inside to find a welcoming foyer leading to a bright and airy living room with large windows that fill the space with natural light. The open-concept kitchen features modern appliances, ample cabinetry, and a cozy breakfast nook, perfect for morning coffee.
The master suite is a true retreat, complete with a luxurious en-suite bathroom featuring a soaking tub, separate shower, and a walk-in closet. Additional bedrooms are generously sized and share a well-appointed bathroom.
Outside, the private backyard offers a tranquil escape with a spacious patio, ideal for summer barbecues or quiet evenings. The beautifully landscaped yard provides a serene setting with mature trees and lush greenery.
This home is conveniently located near top-rated schools, shopping, dining, and parks, making it an ideal choice for families and professionals alike. Don’t miss the opportunity to make this house your dream home!
**No initiation fee
No Masters Hoa
No Swimming
No Tennis
No Playground
No swimming team**
Location
State GA
County Gwinnett
Lake Name None
Rooms
Bedroom Description Oversized Master
Other Rooms Workshop
Basement Bath/Stubbed, Daylight, Driveway Access, Full, Partial, Unfinished
Dining Room Separate Dining Room
Interior
Interior Features Bookcases, Disappearing Attic Stairs, Double Vanity, Entrance Foyer, Entrance Foyer 2 Story, High Ceilings 9 ft Main, High Ceilings 10 ft Upper, His and Hers Closets, Tray Ceiling(s), Walk-In Closet(s)
Heating Central, Electric
Cooling Ceiling Fan(s), Central Air
Flooring Ceramic Tile, Hardwood, Laminate
Fireplaces Number 1
Fireplaces Type Family Room, Gas Starter
Window Features Double Pane Windows,Insulated Windows
Appliance Dishwasher, Disposal, Dryer, Gas Cooktop, Microwave, Washer
Laundry Laundry Room, Main Level
Exterior
Exterior Feature Private Entrance, Private Yard, Rear Stairs
Garage Attached, Driveway, Garage, Garage Door Opener, Garage Faces Side, Level Driveway, On Street
Garage Spaces 2.0
Fence Back Yard, Fenced, Wood
Pool None
Community Features Homeowners Assoc, Near Schools, Near Shopping, Sidewalks, Street Lights, Swim Team, Tennis Court(s)
Utilities Available Cable Available, Electricity Available, Natural Gas Available, Underground Utilities, Water Available
Waterfront Description None
View Other
Roof Type Shingle,Slate
Street Surface Asphalt
Accessibility None
Handicap Access None
Porch Deck, Rear Porch
Private Pool false
Building
Lot Description Back Yard, Front Yard, Landscaped, Level, Private
Story Three Or More
Foundation Brick/Mortar, Slab
Sewer Septic Tank
Water Public
Architectural Style Traditional
Level or Stories Three Or More
Structure Type Brick 4 Sides
New Construction No
Construction Status Resale
Schools
Elementary Schools Pharr
Middle Schools Couch
High Schools Gwinnett - Other
Others
HOA Fee Include Maintenance Grounds,Reserve Fund,Swim,Tennis
Senior Community no
Restrictions false
Tax ID R5071 150
Acceptable Financing Cash, Conventional, FHA, FHA 203(k), VA Loan
Listing Terms Cash, Conventional, FHA, FHA 203(k), VA Loan
Special Listing Condition None


"My job is to find and attract mastery-based agents to the office, protect the culture, and make sure everyone is happy! "
516 Sosebee Farm Unit 1211, Grayson, Georgia, 30052, United States






