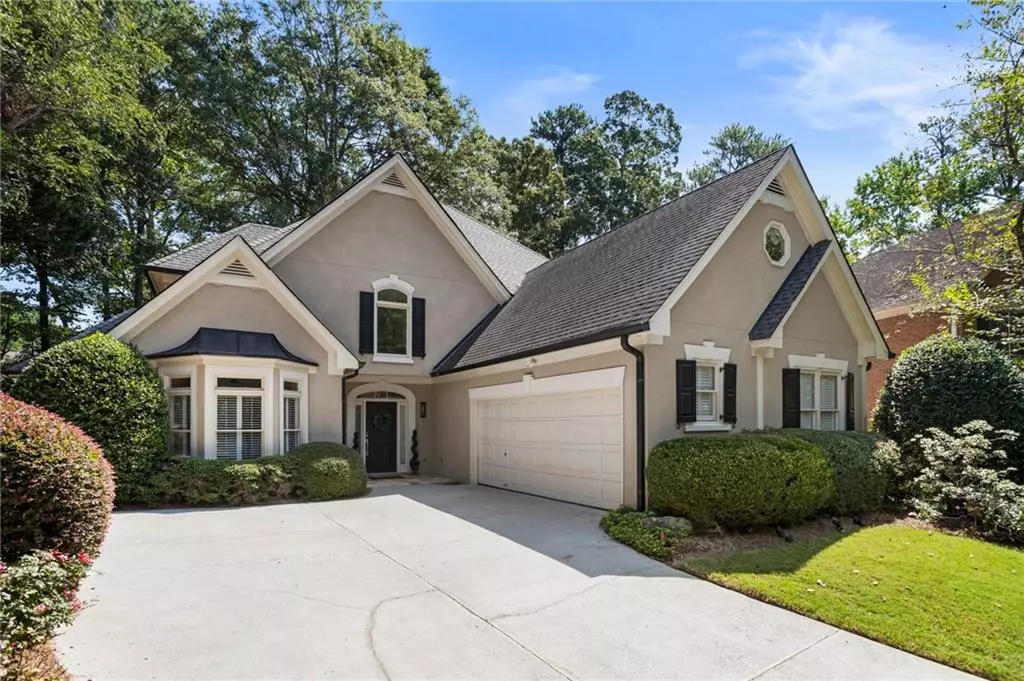
4 Beds
3.5 Baths
3,246 SqFt
4 Beds
3.5 Baths
3,246 SqFt
Key Details
Property Type Single Family Home
Sub Type Single Family Residence
Listing Status Pending
Purchase Type For Sale
Square Footage 3,246 sqft
Price per Sqft $337
Subdivision Stephens Mill
MLS Listing ID 7446386
Style Traditional
Bedrooms 4
Full Baths 3
Half Baths 1
Construction Status Resale
HOA Fees $550
HOA Y/N Yes
Originating Board First Multiple Listing Service
Year Built 1994
Annual Tax Amount $7,954
Tax Year 2023
Lot Size 0.265 Acres
Acres 0.2654
Property Description
Step inside to gleaming scratch-proof flooring and stunning light fixtures throughout. The chef's kitchen is a culinary delight with modern cabinets, quartz countertops, and Thermador stainless appliances. It seamlessly opens to the breakfast room, keeping room with fireplace, and a living area boasting a cathedral ceiling with a cascading modern chandelier and floating shelves.
The primary suite on the main level includes two large walk-in closets and a spa-like bath. Upstairs, you'll find three additional guest bedrooms, a Jack & Jill bath, and a versatile loft space.
Enjoy your private outdoor space with a level backyard and patio, perfect for relaxation or entertaining. This smart home is equipped with exterior cameras for added convenience and security.
Updated in 2019, this home has neutral paint and 2 five years old HVAC units
Opportunities to live in this highly sought-after neighborhood don't come around often. Don't miss your chance to experience modern elegance right off Wieuca without the daily commotion. This is truly a turn-key residence waiting for you!
Location
State GA
County Fulton
Lake Name None
Rooms
Bedroom Description Master on Main,Sitting Room
Other Rooms None
Basement None
Main Level Bedrooms 1
Dining Room Open Concept, Seats 12+
Interior
Interior Features Beamed Ceilings, Disappearing Attic Stairs, Double Vanity, Entrance Foyer 2 Story, High Ceilings 10 ft Main, High Speed Internet, His and Hers Closets, Low Flow Plumbing Fixtures, Smart Home, Tray Ceiling(s), Walk-In Closet(s)
Heating Central, Natural Gas
Cooling Ceiling Fan(s), Central Air
Flooring Carpet, Ceramic Tile, Hardwood
Fireplaces Number 2
Fireplaces Type Factory Built, Keeping Room, Living Room
Window Features Insulated Windows
Appliance Dishwasher, Gas Cooktop, Gas Oven, Microwave, Range Hood, Refrigerator
Laundry In Hall, Laundry Room, Main Level, Mud Room
Exterior
Exterior Feature Courtyard, Garden, Private Yard
Garage Attached, Driveway, Garage, Garage Door Opener, Garage Faces Side
Garage Spaces 2.0
Fence Back Yard, Wood
Pool None
Community Features Homeowners Assoc, Near Public Transport, Near Schools, Near Shopping, Near Trails/Greenway, Street Lights
Utilities Available Cable Available, Electricity Available, Natural Gas Available, Sewer Available, Water Available
Waterfront Description None
View City, Other
Roof Type Composition,Shingle
Street Surface Paved
Accessibility None
Handicap Access None
Porch Patio
Total Parking Spaces 6
Private Pool false
Building
Lot Description Front Yard, Landscaped
Story Two
Foundation None
Sewer Public Sewer
Water Public
Architectural Style Traditional
Level or Stories Two
Structure Type Stucco
New Construction No
Construction Status Resale
Schools
Elementary Schools Sarah Rawson Smith
Middle Schools Willis A. Sutton
High Schools North Atlanta
Others
HOA Fee Include Maintenance Grounds
Senior Community no
Restrictions true
Tax ID 17 006400100146
Special Listing Condition None


"My job is to find and attract mastery-based agents to the office, protect the culture, and make sure everyone is happy! "
516 Sosebee Farm Unit 1211, Grayson, Georgia, 30052, United States






