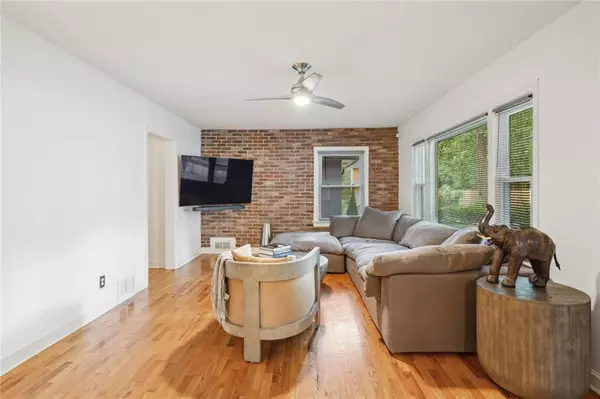
4 Beds
3 Baths
2,200 SqFt
4 Beds
3 Baths
2,200 SqFt
Key Details
Property Type Single Family Home
Sub Type Single Family Residence
Listing Status Active
Purchase Type For Sale
Square Footage 2,200 sqft
Price per Sqft $306
Subdivision Edgewood
MLS Listing ID 7443311
Style Contemporary
Bedrooms 4
Full Baths 3
Construction Status Updated/Remodeled
HOA Y/N No
Originating Board First Multiple Listing Service
Year Built 1950
Annual Tax Amount $4,461
Tax Year 2024
Lot Size 8,712 Sqft
Acres 0.2
Property Description
modern luxury and classic Southern charm. As you approach the home, you’re greeted by a beautifully landscaped front yard and a welcoming porch,
perfect for relaxing with a morning coffee or enjoying the evening breeze. Step inside to discover a spacious, open-concept layout bathed in natural
light, accentuated by gleaming hardwood floors. The heart of the home is the gourmet kitchen, which boasts top-of-the-line stainless steel appliances
and quartz countertops. Whether you're a culinary enthusiast or simply enjoy hosting gatherings, this kitchen is sure to impress. The living area
features large windows and plenty of room to unwind and relax. Doors from the kitchen lead to a private outdoor oasis with ample space for outdoor
dining and entertainment, making it ideal for summer BBQs or serene evenings under the stars. The master is a true retreat, complete with a spacious
study and a luxurious en-suite bathroom. Additional highlights include three generously sized bedrooms with ample closet space as well as two other
bathrooms. Located in a vibrant and friendly community, this home is just minutes away from local parks, shops, and restaurants, offering the perfect
blend of tranquility and convenience. With its exquisite design and prime location, 1351 Meridian Street is more than just a house—it's a place where you
can truly feel at home.
Location
State GA
County Dekalb
Lake Name None
Rooms
Bedroom Description Master on Main,Oversized Master,Roommate Floor Plan
Other Rooms None
Basement Crawl Space
Main Level Bedrooms 4
Dining Room Open Concept
Interior
Interior Features Other
Heating Central
Cooling Central Air
Flooring Hardwood
Fireplaces Type None
Window Features Double Pane Windows
Appliance Dishwasher, Disposal, Dryer, Gas Oven, Gas Range, Microwave, Washer
Laundry Main Level
Exterior
Exterior Feature Other
Garage Driveway, On Street
Fence Fenced
Pool None
Community Features Near Beltline, Near Public Transport, Near Schools, Near Shopping, Near Trails/Greenway
Utilities Available Cable Available, Electricity Available, Phone Available, Underground Utilities, Water Available
Waterfront Description None
View Other
Roof Type Other
Street Surface Asphalt
Accessibility None
Handicap Access None
Porch Front Porch, Patio
Private Pool false
Building
Lot Description Corner Lot
Story One
Foundation See Remarks
Sewer Public Sewer
Water Public
Architectural Style Contemporary
Level or Stories One
Structure Type Stucco
New Construction No
Construction Status Updated/Remodeled
Schools
Elementary Schools Fred A. Toomer
Middle Schools Martin L. King Jr.
High Schools Maynard Jackson
Others
Senior Community no
Restrictions false
Tax ID 15 208 02 050
Special Listing Condition None


"My job is to find and attract mastery-based agents to the office, protect the culture, and make sure everyone is happy! "
516 Sosebee Farm Unit 1211, Grayson, Georgia, 30052, United States






