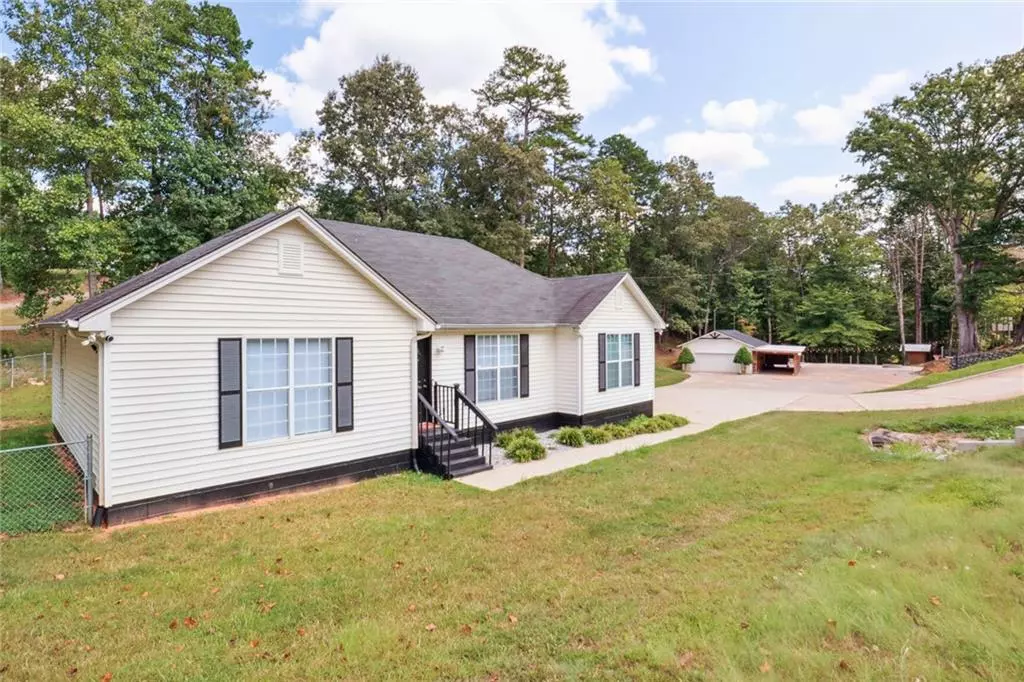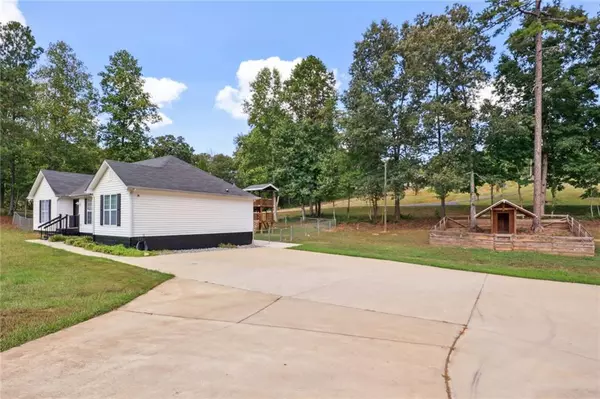
3 Beds
2 Baths
1,535 SqFt
3 Beds
2 Baths
1,535 SqFt
Key Details
Property Type Single Family Home
Sub Type Single Family Residence
Listing Status Active
Purchase Type For Sale
Square Footage 1,535 sqft
Price per Sqft $358
MLS Listing ID 7453777
Style Ranch
Bedrooms 3
Full Baths 2
Construction Status Updated/Remodeled
HOA Y/N No
Originating Board First Multiple Listing Service
Year Built 2008
Annual Tax Amount $1,365
Tax Year 2023
Lot Size 1.100 Acres
Acres 1.1
Property Description
The master suite is a true retreat, complete with a spa-like en-suite bathroom and a generous walk-in closet. Upgrades include a Bain Ultra 3 person soaker tub, Thermomasseur 40 hot air jet system (hygienic and no system maintenance), Chromatherapy/light therapy with invisible LED lights, 2 heated backrests built in inner shell, hardwired controls with Bluetooth capability, deck mounted roman faucet with hand shower, custom marble tiled walk-in shower with recessed shelving, custom glass shower door, rainfall shower head with hand shower, 60" double vanity with Carrara marble countertops, fully integrated power station, and built in organizers.
Additional bedrooms are well-sized, providing ample space for family and guests. The owners spared no expense on the guest bathroom which has also been completely renovated.
Step outside to discover your private oasis. The expansive backyard is perfect for entertaining, with a covered deck ideal for relaxing or hosting gatherings. Guests can gather around the cozy firepit which includes it's own firewood storage shed. Your pets will love the 8x6 fenced in area with their own outbuilding with electricity and water. The highlight of this property is the impressive workshop—an enormous space with ample room perfect for a home business, projects, hobbies, and all your storage needs. There is ample parking with 14,600 sq feet of concrete slab .
This truly is a home not to be missed. There are too many upgrades to list but are happy to provide the complete list upon request.
Location
State GA
County Dawson
Lake Name None
Rooms
Bedroom Description Master on Main,Split Bedroom Plan
Other Rooms Kennel/Dog Run, Outbuilding, Workshop
Basement Crawl Space
Main Level Bedrooms 3
Dining Room Open Concept
Interior
Interior Features Disappearing Attic Stairs, Double Vanity
Heating Central, Electric, Forced Air, Zoned
Cooling Ceiling Fan(s), Central Air, Electric, Zoned
Flooring Ceramic Tile
Fireplaces Type None
Window Features Double Pane Windows,Window Treatments
Appliance Dishwasher, Electric Oven, Electric Water Heater, Microwave, Refrigerator
Laundry Electric Dryer Hookup, Laundry Room, Main Level
Exterior
Exterior Feature Lighting, Rain Gutters, Rear Stairs
Garage Detached, Garage, Garage Door Opener, Garage Faces Side
Garage Spaces 2.0
Fence Chain Link
Pool None
Community Features Other
Utilities Available Cable Available, Electricity Available, Phone Available
Waterfront Description None
View Trees/Woods
Roof Type Composition
Street Surface Paved
Accessibility None
Handicap Access None
Porch Covered, Deck
Private Pool false
Building
Lot Description Corner Lot
Story One
Foundation Brick/Mortar
Sewer Septic Tank
Water Well
Architectural Style Ranch
Level or Stories One
Structure Type Vinyl Siding
New Construction No
Construction Status Updated/Remodeled
Schools
Elementary Schools Robinson
Middle Schools Dawson County
High Schools Dawson County
Others
Senior Community no
Restrictions false
Tax ID 070 043
Special Listing Condition None


"My job is to find and attract mastery-based agents to the office, protect the culture, and make sure everyone is happy! "
516 Sosebee Farm Unit 1211, Grayson, Georgia, 30052, United States






