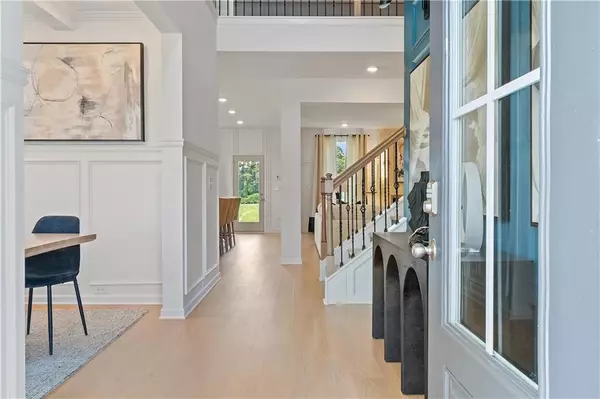
5 Beds
4.5 Baths
3,679 SqFt
5 Beds
4.5 Baths
3,679 SqFt
Key Details
Property Type Single Family Home
Sub Type Single Family Residence
Listing Status Active
Purchase Type For Sale
Square Footage 3,679 sqft
Price per Sqft $167
Subdivision Cambria At Traditions
MLS Listing ID 7459773
Style Traditional
Bedrooms 5
Full Baths 4
Half Baths 1
Construction Status New Construction
HOA Fees $320
HOA Y/N Yes
Originating Board First Multiple Listing Service
Year Built 2024
Tax Year 2023
Property Description
The Craftsman-inspired residence features 5 bedrooms and 4.5 bathrooms, complemented by a 3-car garage that seamlessly blends luxury with practicality. The grand entrance opens into a spacious foyer with detailed picture molding trim, leading to the expansive Great Room and Dining Room. Intricate columns and coffered ceilings enhance the sense of elegance throughout the space.
The state-of-the-art Gourmet Kitchen stands out with its large island, quartz countertops, generous walk-in pantry, and ample cabinetry. A Butler's Pantry adds an extra touch of sophistication. Durable yet stylish Luxury Vinyl Plank Flooring graces the main level, and the formal dining room is distinguished by decorative trim and coffered ceilings, providing an elevated dining experience.
This home is currently under construction, with the completion date to be announced. Discover the exceptional craftsmanship and elegance of the Rosemary II in the vibrant Cambria at Traditions community.
This residence also features a spacious guest suite on the main floor, equipped with an en-suite bathroom and dual walk-in closets, ensuring unmatched comfort for visitors. The upper level unfolds into a roomy loft, adaptable to various needs. The Owner's Suite, a testament to tranquility, includes a sitting area, two capacious walk-in closets, and a spa-like bathroom, adorned with dual vanities, a tastefully tiled garden tub, and a walk-in shower.
Positioned in the coveted South Fulton, Twin Shoals promises connectivity - with easy access to Interstate I-285, the bustling Camp Creek Market Place, and a short commute to the airport. Downtown Atlanta, with its myriad of entertainment options, is just a 25-minute drive away.
Please be advised, the image showcased is representative and might not portray the exact design of the home. As a privileged buyer, you'll avail benefits like 2" Faux Wood Blinds at the front, Stainless Steel Kitchen Appliances, and Garage Door Openers. The commodious three-car garage further ensures parking ease, making this residence ideal for hosting.
Experience the pinnacle of luxury with the Rosemary II design. We invite you to engage with us today and explore the potential of this distinguished dwelling becoming your home. Stock photos.
Location
State GA
County Henry
Lake Name None
Rooms
Bedroom Description Sitting Room
Other Rooms None
Basement None
Main Level Bedrooms 1
Dining Room Separate Dining Room
Interior
Interior Features Double Vanity, Entrance Foyer 2 Story, High Ceilings 9 ft Main
Heating Central
Cooling Ceiling Fan(s), Central Air, Zoned
Flooring Carpet, Ceramic Tile, Laminate
Fireplaces Number 1
Fireplaces Type Great Room
Window Features Double Pane Windows,Window Treatments
Appliance Dishwasher, Disposal, Double Oven, Gas Cooktop, Microwave, Self Cleaning Oven
Laundry In Hall, Laundry Room
Exterior
Exterior Feature Private Yard, Rain Gutters
Garage Garage, Garage Faces Front
Garage Spaces 3.0
Fence None
Pool None
Community Features None
Utilities Available Cable Available, Electricity Available, Natural Gas Available, Underground Utilities, Water Available
Waterfront Description None
View Other
Roof Type Composition
Street Surface Asphalt,Paved
Accessibility Central Living Area, Accessible Closets, Common Area, Accessible Kitchen
Handicap Access Central Living Area, Accessible Closets, Common Area, Accessible Kitchen
Porch Covered, Patio
Private Pool false
Building
Lot Description Back Yard, Front Yard, Landscaped, Level
Story Two
Foundation Slab
Sewer Public Sewer
Water Public
Architectural Style Traditional
Level or Stories Two
Structure Type Brick Front,Cement Siding
New Construction No
Construction Status New Construction
Schools
Elementary Schools Dutchtown
Middle Schools Dutchtown
High Schools Dutchtown
Others
Senior Community no
Restrictions false
Special Listing Condition None


"My job is to find and attract mastery-based agents to the office, protect the culture, and make sure everyone is happy! "
516 Sosebee Farm Unit 1211, Grayson, Georgia, 30052, United States






