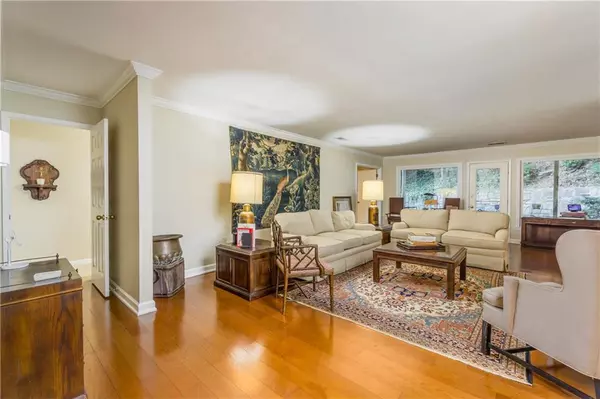
2 Beds
2 Baths
1,600 SqFt
2 Beds
2 Baths
1,600 SqFt
Key Details
Property Type Condo
Sub Type Condominium
Listing Status Pending
Purchase Type For Sale
Square Footage 1,600 sqft
Price per Sqft $209
Subdivision Plantation At Lenox
MLS Listing ID 7460934
Style Other
Bedrooms 2
Full Baths 2
Construction Status Resale
HOA Fees $752
HOA Y/N Yes
Originating Board First Multiple Listing Service
Year Built 1984
Annual Tax Amount $2,427
Tax Year 2023
Lot Size 1,598 Sqft
Acres 0.0367
Property Description
**Key Features:**
- **Spacious Layout:** Enjoy an open-concept living area filled with natural light, featuring hardwood floors and contemporary finishes that flow seamlessly from the living room to the dining area. Lots of windows!
- **Gourmet Kitchen:** The well-appointed kitchen boasts stainless steel appliances, granite countertops, and ample cabinetry, making it a chef’s paradise for entertaining family and friends.
- **Private Backyard:** Step outside to your private backyard oasis, perfect for summer barbecues, gardening, or simply relaxing with a good book. The lush landscaping provides both privacy and beauty, creating your own personal retreat.
- **Luxurious Master Suite:** Retreat to the generous master bedroom featuring an en-suite bathroom with vanities and a large walk-in closet, offering a serene escape at the end of the day.
- **Community Amenities:** Located in a vibrant neighborhood, this townhouse is just minutes from upscale shopping, fine dining, and beautiful parks. Enjoy access to community amenities including a pool, fitness center, and clubhouse.
- **Ideal Location:** Experience the best of Buckhead living with easy access to major highways and public transportation, making your commute a breeze.
Don’t miss this rare opportunity to own a beautiful patio townhouse in one of Atlanta’s most desirable neighborhoods. Schedule your private showing today and embrace the Buckhead lifestyle!
Very private setting with a great blue pool! Reserved parking just steps away from your private entrance.
***6 months of the HOA fees will be paid for you at closing!!***
Location
State GA
County Fulton
Lake Name None
Rooms
Bedroom Description Roommate Floor Plan
Other Rooms None
Basement None
Main Level Bedrooms 2
Dining Room None
Interior
Interior Features Bookcases, Crown Molding, Entrance Foyer, High Speed Internet, Walk-In Closet(s)
Heating Central, Electric, Forced Air, Natural Gas
Cooling Central Air
Flooring Carpet, Ceramic Tile, Hardwood, Wood
Fireplaces Number 1
Fireplaces Type Brick, Decorative, Factory Built, Gas Log, Gas Starter, Living Room
Window Features Double Pane Windows,Window Treatments
Appliance Dishwasher, Disposal, Dryer, Gas Oven, Gas Range, Gas Water Heater, Microwave, Range Hood, Refrigerator, Washer
Laundry Electric Dryer Hookup, Laundry Room
Exterior
Exterior Feature Storage
Garage Parking Lot, See Remarks
Fence None
Pool Fenced, In Ground, Salt Water
Community Features Barbecue, Clubhouse, Concierge, Curbs, Fitness Center, Gated, Homeowners Assoc, Near Public Transport, Near Schools, Near Shopping, Pool, Storage
Utilities Available Cable Available, Electricity Available, Natural Gas Available, Phone Available, Sewer Available, Water Available
Waterfront Description None
View Trees/Woods
Roof Type Asbestos Shingle
Street Surface Asphalt
Accessibility None
Handicap Access None
Porch Patio
Private Pool false
Building
Lot Description Back Yard, Landscaped, Level
Story Two
Foundation Slab
Sewer Public Sewer
Water Public
Architectural Style Other
Level or Stories Two
Structure Type Brick,Brick 4 Sides
New Construction No
Construction Status Resale
Schools
Elementary Schools Sarah Rawson Smith
Middle Schools Willis A. Sutton
High Schools North Atlanta
Others
HOA Fee Include Insurance,Internet,Maintenance Grounds,Maintenance Structure,Pest Control,Receptionist,Reserve Fund,Sewer,Swim,Trash,Water
Senior Community no
Restrictions true
Tax ID 17 000800120127
Ownership Condominium
Acceptable Financing Cash, Conventional, FHA
Listing Terms Cash, Conventional, FHA
Financing yes
Special Listing Condition None


"My job is to find and attract mastery-based agents to the office, protect the culture, and make sure everyone is happy! "
516 Sosebee Farm Unit 1211, Grayson, Georgia, 30052, United States






