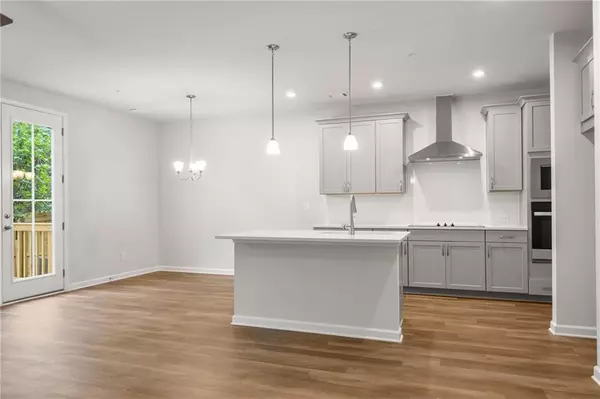
3 Beds
2.5 Baths
1,805 SqFt
3 Beds
2.5 Baths
1,805 SqFt
Key Details
Property Type Townhouse
Sub Type Townhouse
Listing Status Pending
Purchase Type For Sale
Square Footage 1,805 sqft
Price per Sqft $235
Subdivision Rosehill
MLS Listing ID 7461893
Style Townhouse,Traditional
Bedrooms 3
Full Baths 2
Half Baths 1
Construction Status New Construction
HOA Fees $115
HOA Y/N Yes
Originating Board First Multiple Listing Service
Year Built 2024
Tax Year 2024
Property Description
Don’t miss out—sign a contract by October 31st and receive **4.99 Fixed Interest Rate ** with Davidson Homes Mortgage when you use our preferred lender!
This stunning **Washington Plan** features 3 bedrooms, 2.5 bathrooms, and a loft, all within 1,805 sq. ft. of open, airy living space. Enjoy a private deck and backyard with beautiful tree views. The kitchen is a chef’s dream, boasting stainless steel appliances, Quartz countertops, and 42" Sonoma Stone cabinets, seamlessly flowing into the family room and rear patio—perfect for family gatherings and entertaining.
Upstairs, the spacious Owner’s Suite is designed for comfort, featuring a tray ceiling, ceiling fan, large closet, and a luxurious bathroom with a double vanity, large tiled shower, and frameless shower door. The second level also includes a loft, a roomy laundry room, and two additional bedrooms sharing a generous double vanity bathroom.
Located in **Rose Hill**, you’re just minutes from **The Battery**, Marietta Square, shopping, dining, and I-75. Enjoy easy access to major highways and Marietta Schools.
Location
State GA
County Cobb
Lake Name None
Rooms
Bedroom Description Roommate Floor Plan
Other Rooms Other
Basement None
Dining Room Open Concept, Separate Dining Room
Interior
Interior Features Entrance Foyer, High Ceilings 9 ft Main, Tray Ceiling(s), Walk-In Closet(s)
Heating Electric, Zoned
Cooling Electric
Flooring Other
Fireplaces Number 1
Fireplaces Type Electric, Family Room, Insert, Ventless
Window Features Insulated Windows
Appliance Dishwasher, Disposal, Electric Cooktop, Electric Water Heater, Microwave, Range Hood
Laundry Laundry Room, Upper Level
Exterior
Exterior Feature Other
Garage Attached, Garage, Garage Faces Front
Garage Spaces 2.0
Fence None
Pool None
Community Features Dog Park, Homeowners Assoc, Near Schools, Near Shopping, Street Lights
Utilities Available Cable Available, Electricity Available, Phone Available, Sewer Available, Underground Utilities, Water Available
Waterfront Description None
View Other
Roof Type Composition
Street Surface Asphalt
Accessibility Accessible Electrical and Environmental Controls
Handicap Access Accessible Electrical and Environmental Controls
Porch Deck
Private Pool false
Building
Lot Description Cleared, Front Yard, Landscaped, Level, Zero Lot Line
Story Two
Foundation Slab
Sewer Public Sewer
Water Public
Architectural Style Townhouse, Traditional
Level or Stories Two
Structure Type Brick Veneer,Cement Siding
New Construction No
Construction Status New Construction
Schools
Elementary Schools Park Street
Middle Schools Marietta
High Schools Marietta
Others
HOA Fee Include Maintenance Grounds
Senior Community no
Restrictions true
Ownership Fee Simple
Acceptable Financing 1031 Exchange, Cash, Conventional, FHA, VA Loan
Listing Terms 1031 Exchange, Cash, Conventional, FHA, VA Loan
Financing yes
Special Listing Condition None


"My job is to find and attract mastery-based agents to the office, protect the culture, and make sure everyone is happy! "
516 Sosebee Farm Unit 1211, Grayson, Georgia, 30052, United States






