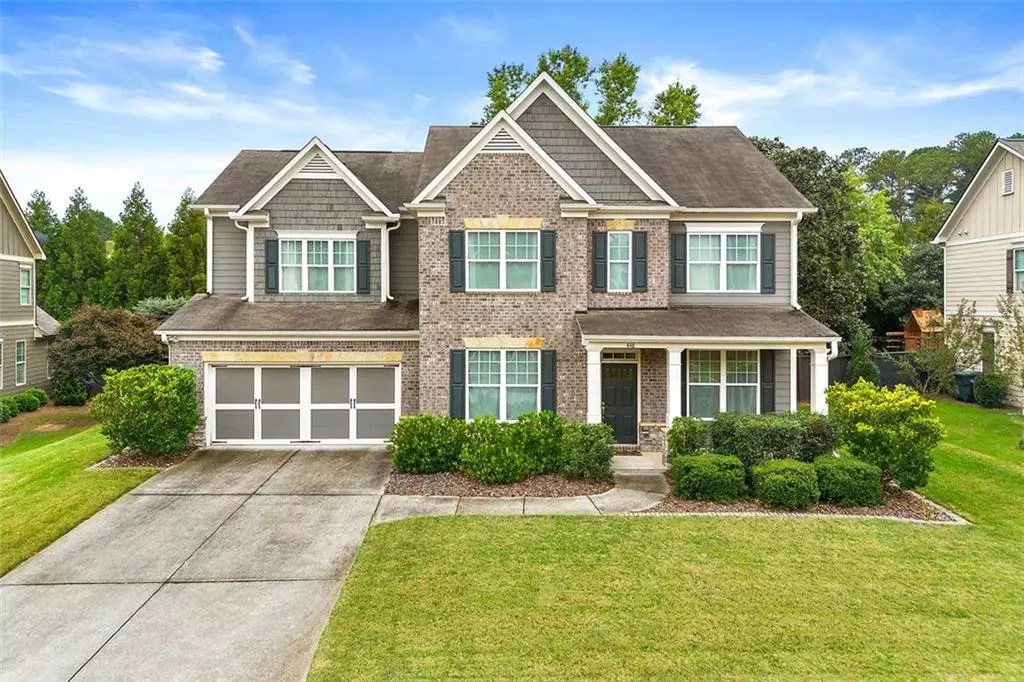
4 Beds
3 Baths
3,163 SqFt
4 Beds
3 Baths
3,163 SqFt
Key Details
Property Type Single Family Home
Sub Type Single Family Residence
Listing Status Active
Purchase Type For Sale
Square Footage 3,163 sqft
Price per Sqft $202
Subdivision Rockford Commons
MLS Listing ID 7464557
Style Traditional
Bedrooms 4
Full Baths 3
Construction Status Resale
HOA Fees $1,400
HOA Y/N Yes
Originating Board First Multiple Listing Service
Year Built 2012
Annual Tax Amount $636
Tax Year 2023
Lot Size 10,367 Sqft
Acres 0.238
Property Description
The chef's kitchen is a culinary delight, featuring double ovens, all stainless-steel appliances, and a cozy breakfast nook. The living room offers a gas fireplace, creating a warm and inviting atmosphere for gatherings.
Upstairs, you'll find spacious secondary bedrooms, a convenient laundry room, and the oversized primary suite. The primary suite impresses with tray ceilings, a large walk-in closet, and a luxurious spa bathroom, complete with his-and-hers vanities, a soaking tub, and a separate shower.
Step outside to the large, level backyard, fully fenced with a privacy fence—ideal for outdoor entertaining or relaxing in your private oasis. This home offers a perfect blend of comfort and convenience, nestled in a gated community with easy access to all Marietta has to offer. Walkable to Marietta Square and close to award-winning restaurants, shopping, and top-rated schools. Easy access to all major highways and the Atlanta International Airport. This home is the complete package! 0PEN H0USE SATURDAY 10/5 2:00-4:00!
Location
State GA
County Cobb
Lake Name None
Rooms
Bedroom Description Oversized Master,Roommate Floor Plan,Master on Main
Other Rooms None
Basement None
Main Level Bedrooms 1
Dining Room Seats 12+, Separate Dining Room
Interior
Interior Features High Ceilings 10 ft Main, High Ceilings 9 ft Main, High Ceilings 9 ft Upper, Double Vanity, High Speed Internet, Disappearing Attic Stairs, Entrance Foyer, His and Hers Closets, Crown Molding, Recessed Lighting, Tray Ceiling(s), Walk-In Closet(s)
Heating Central, Forced Air
Cooling Ceiling Fan(s), Central Air
Flooring Carpet, Hardwood, Ceramic Tile
Fireplaces Number 1
Fireplaces Type Gas Starter, Family Room, Living Room, Brick, Gas Log
Window Features Bay Window(s),Double Pane Windows,ENERGY STAR Qualified Windows
Appliance Double Oven, Dishwasher, Disposal, Electric Cooktop, Electric Water Heater, Electric Oven, Microwave
Laundry In Hall, Laundry Room, Upper Level, Other
Exterior
Exterior Feature Lighting, Private Yard, Rain Gutters
Garage Attached, Garage Door Opener, Driveway, Garage Faces Front, Kitchen Level, Garage
Garage Spaces 2.0
Fence Back Yard, Fenced, Privacy, Wood
Pool None
Community Features Gated, Homeowners Assoc, Playground, Pool, Sidewalks, Street Lights, Near Public Transport, Near Schools, Near Shopping
Utilities Available Cable Available, Electricity Available, Natural Gas Available, Phone Available, Sewer Available, Underground Utilities, Water Available
Waterfront Description None
Roof Type Shingle
Street Surface Paved
Accessibility None
Handicap Access None
Porch Covered, Front Porch, Rear Porch
Total Parking Spaces 2
Private Pool false
Building
Lot Description Back Yard, Cleared, Level, Landscaped, Front Yard, Private
Story Two
Foundation Slab
Sewer Public Sewer
Water Public
Architectural Style Traditional
Level or Stories Two
Structure Type Brick Veneer,HardiPlank Type,Cedar
New Construction No
Construction Status Resale
Schools
Elementary Schools A.L. Burruss
Middle Schools Marietta
High Schools Marietta
Others
HOA Fee Include Maintenance Grounds
Senior Community no
Restrictions false
Tax ID 19003701010
Acceptable Financing Cash, Conventional, 1031 Exchange, FHA, USDA Loan, VA Loan
Listing Terms Cash, Conventional, 1031 Exchange, FHA, USDA Loan, VA Loan
Special Listing Condition None


"My job is to find and attract mastery-based agents to the office, protect the culture, and make sure everyone is happy! "
516 Sosebee Farm Unit 1211, Grayson, Georgia, 30052, United States






