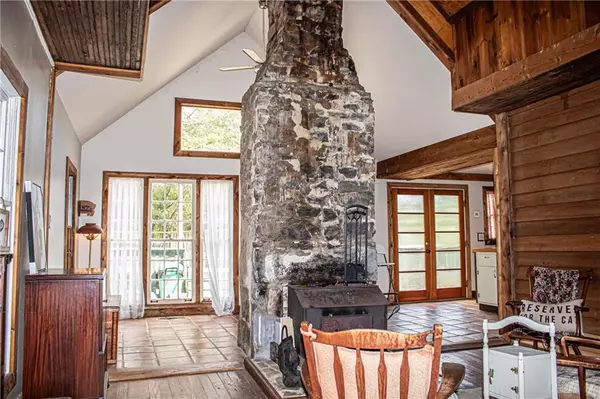
3 Beds
2 Baths
2,772 SqFt
3 Beds
2 Baths
2,772 SqFt
Key Details
Property Type Single Family Home
Sub Type Single Family Residence
Listing Status Active Under Contract
Purchase Type For Sale
Square Footage 2,772 sqft
Price per Sqft $139
MLS Listing ID 7471297
Style Cottage,Country,Farmhouse
Bedrooms 3
Full Baths 2
Construction Status Resale
HOA Y/N No
Originating Board First Multiple Listing Service
Year Built 1866
Annual Tax Amount $3,957
Tax Year 2023
Lot Size 5.870 Acres
Acres 5.87
Property Description
The main home is full of charm, featuring a spacious country kitchen with an island, which opens seamlessly to the great room and dining area, perfect for gatherings and entertaining. The main floor includes two bedrooms and a full bath, while a loft area adds an additional bedroom and bathroom, providing flexibility for guests or an office space. The front of the home offers a cozy enclosed porch, perfect for relaxing year-round.
Between the main home and the pool house lies an in-ground pool, creating a peaceful outdoor oasis. The pool house boasts a full kitchen, bathroom, laundry, and an inviting living space with three built-in bunks, a main-level bedroom, and a loft that could be used as an additional bedroom or office. Step outside to the pool house porch and enjoy the view of the surrounding property.
For those seeking a property with plenty of space for hobbies and animals, the grounds include a workshop, pens, various animal shelters, a small barn, a large barn, and several sheds. Recent updates include, fencing, flooring in the main home, gutters on both the main home and pool house, bathroom remodel in the pool house, decking, landscaping, tree removal, waterlines added to the barn and widening of the driveway . This property offers endless possibilities for country living, entertaining, or even multi-generational living.
A rare find in Conyers, this property provides the perfect combination of rural charm and modern convenience. Don't miss this opportunity to own a versatile estate with endless potential.
Location
State GA
County Rockdale
Lake Name None
Rooms
Bedroom Description Master on Main,Split Bedroom Plan
Other Rooms Barn(s), Guest House, Outbuilding, Pool House, RV/Boat Storage, Second Residence, Storage
Basement None
Main Level Bedrooms 2
Dining Room Open Concept, Separate Dining Room
Interior
Interior Features Beamed Ceilings, Bookcases, High Ceilings 9 ft Main
Heating Central, Natural Gas
Cooling Central Air
Flooring Wood
Fireplaces Number 1
Fireplaces Type Living Room, Masonry
Window Features None
Appliance Gas Cooktop, Gas Oven
Laundry Laundry Room, Main Level
Exterior
Exterior Feature Balcony, Garden, Private Yard, Storage, Other
Garage Driveway, RV Access/Parking, See Remarks
Fence Fenced
Pool In Ground
Community Features None
Utilities Available Cable Available, Electricity Available, Natural Gas Available, Phone Available
Waterfront Description None
View Trees/Woods
Roof Type Metal
Street Surface Asphalt
Accessibility None
Handicap Access None
Porch Deck, Front Porch, Glass Enclosed, Rear Porch
Private Pool false
Building
Lot Description Farm, Landscaped, Open Lot, Pasture, Private, Wooded
Story One and One Half
Foundation Block
Sewer Septic Tank
Water Well
Architectural Style Cottage, Country, Farmhouse
Level or Stories One and One Half
Structure Type Wood Siding
New Construction No
Construction Status Resale
Schools
Elementary Schools House
Middle Schools Conyers
High Schools Rockdale County
Others
Senior Community no
Restrictions false
Tax ID 0350010027
Special Listing Condition None


"My job is to find and attract mastery-based agents to the office, protect the culture, and make sure everyone is happy! "
516 Sosebee Farm Unit 1211, Grayson, Georgia, 30052, United States






