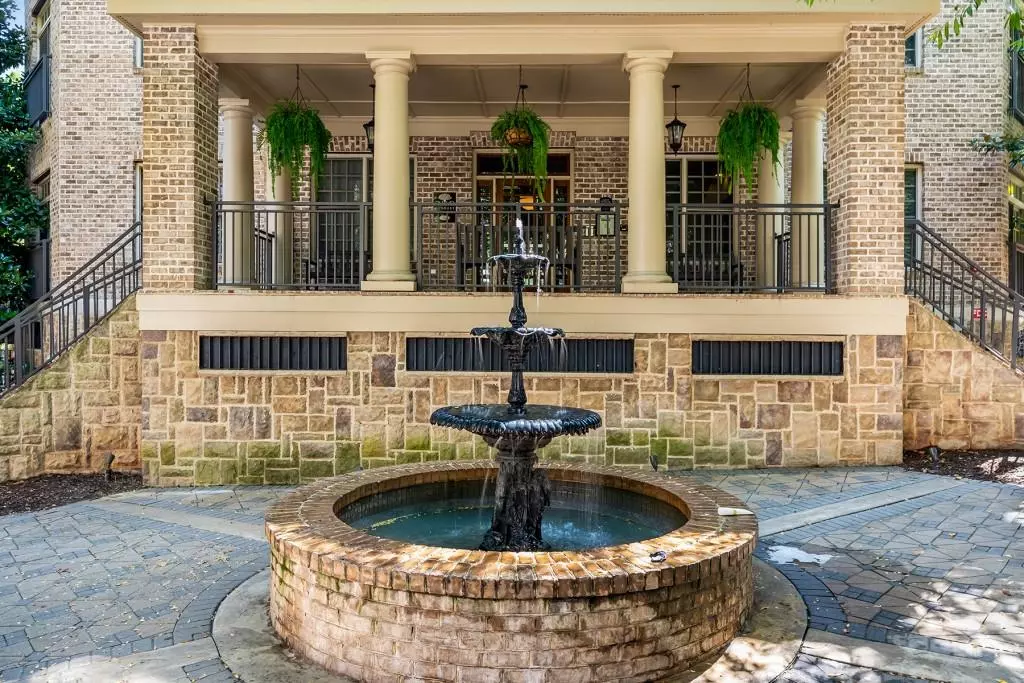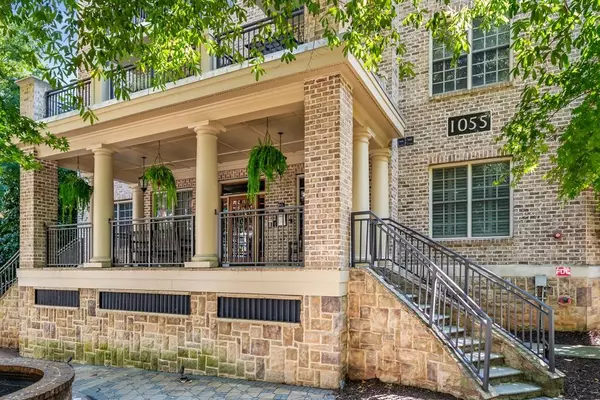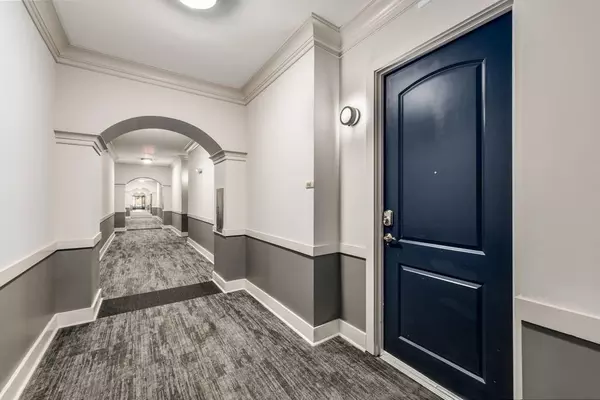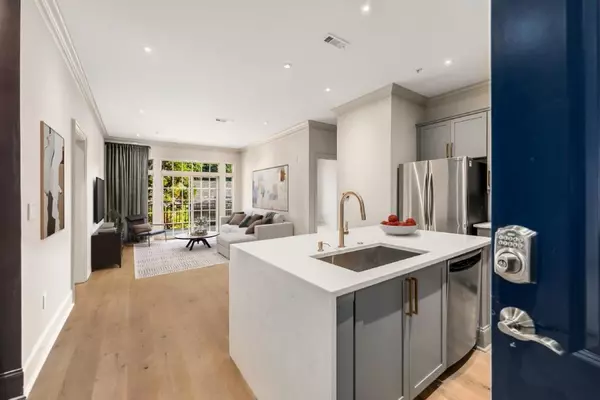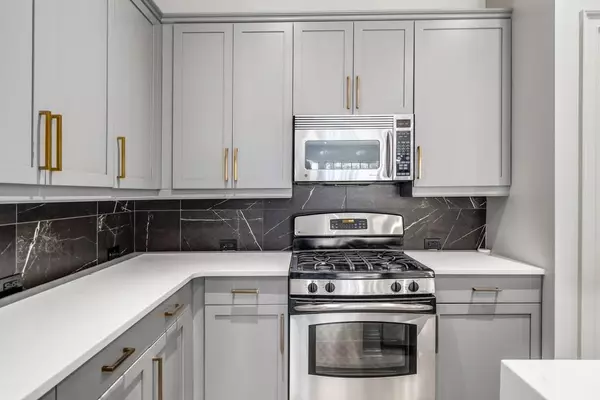
2 Beds
2 Baths
1,110 SqFt
2 Beds
2 Baths
1,110 SqFt
Key Details
Property Type Condo
Sub Type Condominium
Listing Status Active
Purchase Type For Sale
Square Footage 1,110 sqft
Price per Sqft $500
Subdivision Piedmont Crest
MLS Listing ID 7473679
Style Mid-Rise (up to 5 stories)
Bedrooms 2
Full Baths 2
Construction Status Resale
HOA Fees $569
HOA Y/N Yes
Originating Board First Multiple Listing Service
Year Built 2006
Annual Tax Amount $6,102
Tax Year 2024
Lot Size 1,089 Sqft
Acres 0.025
Property Description
Location
State GA
County Fulton
Lake Name None
Rooms
Bedroom Description Master on Main
Other Rooms None
Basement None
Main Level Bedrooms 2
Dining Room Open Concept
Interior
Interior Features Crown Molding, Double Vanity, Dry Bar, High Ceilings 10 ft Main, High Speed Internet, Recessed Lighting, Walk-In Closet(s)
Heating Heat Pump
Cooling Heat Pump
Flooring Hardwood
Fireplaces Type None
Window Features Double Pane Windows
Appliance Dishwasher, Disposal, Electric Water Heater, Gas Range, Microwave, Refrigerator
Laundry In Kitchen, Laundry Room
Exterior
Exterior Feature Balcony
Garage Assigned, Covered
Fence None
Pool None
Community Features Fitness Center, Guest Suite, Homeowners Assoc, Near Beltline, Near Public Transport, Near Shopping, Near Trails/Greenway, Sidewalks, Street Lights
Utilities Available Cable Available, Electricity Available, Natural Gas Available, Phone Available, Sewer Available, Underground Utilities, Water Available
Waterfront Description None
View City, Neighborhood
Roof Type Other
Street Surface Asphalt
Accessibility None
Handicap Access None
Porch Patio, Terrace
Total Parking Spaces 1
Private Pool false
Building
Lot Description Borders US/State Park
Story One
Foundation Pillar/Post/Pier
Sewer Public Sewer
Water Public
Architectural Style Mid-Rise (up to 5 stories)
Level or Stories One
Structure Type Brick,Frame
New Construction No
Construction Status Resale
Schools
Elementary Schools Springdale Park
Middle Schools David T Howard
High Schools Midtown
Others
HOA Fee Include Gas,Maintenance Grounds,Maintenance Structure,Reserve Fund,Termite,Trash
Senior Community no
Restrictions true
Tax ID 17 010600093614
Ownership Condominium
Acceptable Financing Cash, Conventional
Listing Terms Cash, Conventional
Financing no
Special Listing Condition None


"My job is to find and attract mastery-based agents to the office, protect the culture, and make sure everyone is happy! "
516 Sosebee Farm Unit 1211, Grayson, Georgia, 30052, United States

