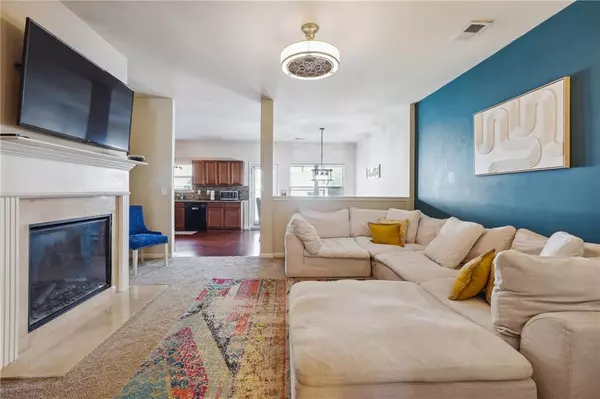
3 Beds
2.5 Baths
2,107 SqFt
3 Beds
2.5 Baths
2,107 SqFt
Key Details
Property Type Single Family Home
Sub Type Single Family Residence
Listing Status Pending
Purchase Type For Sale
Square Footage 2,107 sqft
Price per Sqft $131
Subdivision North Valley
MLS Listing ID 7474004
Style Traditional
Bedrooms 3
Full Baths 2
Half Baths 1
Construction Status Resale
HOA Fees $455
HOA Y/N Yes
Originating Board First Multiple Listing Service
Year Built 2016
Annual Tax Amount $286
Tax Year 2023
Lot Size 2,617 Sqft
Acres 0.0601
Property Description
As you enter, you'll be greeted by a bright and airy living area with large windows that fills the space with natural light. The well-appointed kitchen features modern appliances, making it ideal for home cooks and casual meals. The adjacent dining area opens to a charming patio, perfect for enjoying your morning coffee or hosting summer gatherings.
Upstairs, the serene master suite awaits, complete with a private en-suite bathroom for a peaceful retreat at the end of the day. Two additional generously sized bedrooms share a second full bath, providing comfort and convenience for family or guests. A half bath on the main level adds to the home's functionality.
The attached garage offers secure parking and additional storage space. The well-maintained front yard enhances the home's curb appeal, inviting you to relax on the front porch or enjoy the lush landscaping.
Located in a friendly neighborhood with easy access to local amenities, restaurants, parks, and the highly sought-after McDonough High School with its stellar Engineering program, this home is a fantastic find. It’s the perfect combination of modern convenience and academic excellence. Don’t miss out—this delightful property won’t last long!
Location
State GA
County Henry
Lake Name None
Rooms
Bedroom Description Oversized Master,Roommate Floor Plan
Other Rooms None
Basement None
Dining Room None
Interior
Interior Features Bookcases, High Speed Internet, Walk-In Closet(s)
Heating Central
Cooling Central Air
Flooring Carpet, Laminate
Fireplaces Number 1
Fireplaces Type Living Room
Window Features None
Appliance Dishwasher, Electric Oven, Electric Range, Electric Water Heater, ENERGY STAR Qualified Appliances, Refrigerator
Laundry Laundry Room
Exterior
Exterior Feature Rain Gutters
Garage Garage Door Opener, Garage Faces Front
Fence None
Pool None
Community Features Homeowners Assoc, Near Schools, Near Shopping, Near Trails/Greenway, Playground, Pool
Utilities Available Cable Available, Electricity Available, Water Available
Waterfront Description None
Roof Type Shingle
Street Surface Paved
Accessibility None
Handicap Access None
Porch Rear Porch
Private Pool false
Building
Lot Description Back Yard
Story Two
Foundation Slab
Sewer Public Sewer
Water Public
Architectural Style Traditional
Level or Stories Two
Structure Type Vinyl Siding
New Construction No
Construction Status Resale
Schools
Elementary Schools Walnut Creek
Middle Schools Mcdonough
High Schools Mcdonough
Others
Senior Community no
Restrictions false
Tax ID 091I01176000
Special Listing Condition None


"My job is to find and attract mastery-based agents to the office, protect the culture, and make sure everyone is happy! "
516 Sosebee Farm Unit 1211, Grayson, Georgia, 30052, United States






