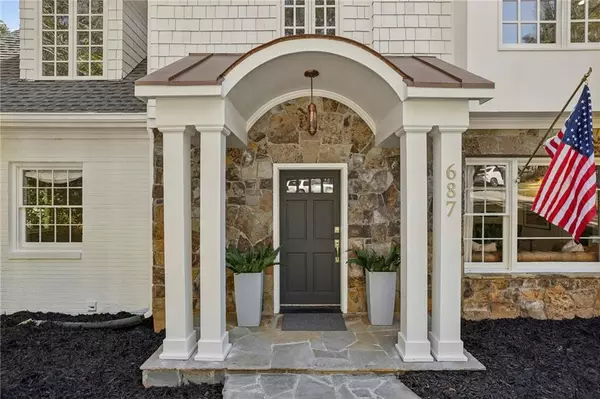
5 Beds
4 Baths
0.61 Acres Lot
5 Beds
4 Baths
0.61 Acres Lot
Key Details
Property Type Single Family Home
Sub Type Single Family Residence
Listing Status Active
Purchase Type For Sale
Subdivision Peachtree Park
MLS Listing ID 7475141
Style Traditional
Bedrooms 5
Full Baths 4
Construction Status Resale
HOA Fees $250
HOA Y/N Yes
Originating Board First Multiple Listing Service
Year Built 1945
Annual Tax Amount $14,406
Tax Year 2023
Lot Size 0.611 Acres
Acres 0.6106
Property Description
The main level includes two spacious bedrooms and a full bath adorned with Waterworks hardware. Upstairs, the oversized primary suite impresses with soaring 10-foot ceilings, a walk-in closet, and a luxurious en-suite bath that overlooks the tranquil backyard. Two additional bedrooms share a beautifully designed Jack-and-Jill bathroom.
The newly renovated terrace level is an entertainer’s dream, complete with a wine cellar, iron doors leading to the backyard and patio, and a full bath, also outfitted with Waterworks hardware. Step outside to enjoy the private backyard, complete with a new parking pad and brick patio, perfect for outdoor gatherings.
This home is located on a quiet, non cut-through street, offering access to Peachtree Park’s nature trails, playground, community garden, and Path 400. Don’t miss this rare find in one of Buckhead’s most sought-after neighborhoods!
Location
State GA
County Fulton
Lake Name None
Rooms
Bedroom Description Oversized Master
Other Rooms None
Basement Exterior Entry, Finished, Finished Bath, Full, Interior Entry
Main Level Bedrooms 2
Dining Room Separate Dining Room
Interior
Interior Features Bookcases, Vaulted Ceiling(s)
Heating Central
Cooling Ceiling Fan(s), Central Air
Flooring Ceramic Tile, Hardwood, Tile
Fireplaces Number 1
Fireplaces Type Family Room, Gas Log
Window Features Aluminum Frames
Appliance Dishwasher, Disposal, Double Oven, Gas Cooktop, Microwave, Range Hood, Refrigerator
Laundry Upper Level
Exterior
Exterior Feature Private Yard
Garage Driveway, Parking Pad
Fence Back Yard
Pool None
Community Features Homeowners Assoc, Near Shopping, Near Trails/Greenway, Park, Playground
Utilities Available Electricity Available, Natural Gas Available, Sewer Available, Water Available
Waterfront Description None
View Other
Roof Type Composition
Street Surface Paved
Accessibility Accessible Entrance
Handicap Access Accessible Entrance
Porch Patio
Private Pool false
Building
Lot Description Back Yard, Front Yard, Private
Story Three Or More
Foundation Concrete Perimeter
Sewer Public Sewer
Water Public
Architectural Style Traditional
Level or Stories Three Or More
Structure Type Brick,Shingle Siding,Stone
New Construction No
Construction Status Resale
Schools
Elementary Schools Garden Hills
Middle Schools Willis A. Sutton
High Schools North Atlanta
Others
Senior Community no
Restrictions false
Tax ID 17 004700020338
Special Listing Condition None


"My job is to find and attract mastery-based agents to the office, protect the culture, and make sure everyone is happy! "
516 Sosebee Farm Unit 1211, Grayson, Georgia, 30052, United States






