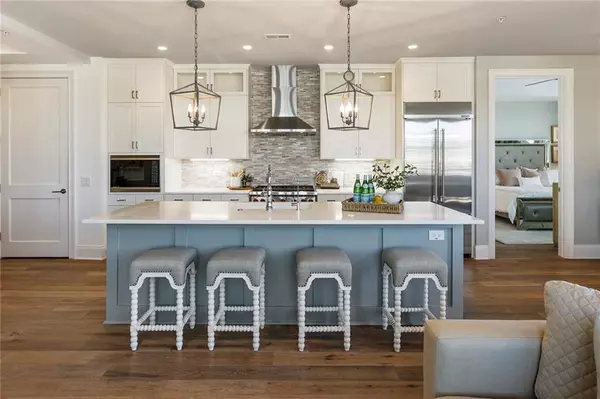
3 Beds
3 Baths
1,975 SqFt
3 Beds
3 Baths
1,975 SqFt
Key Details
Property Type Condo
Sub Type Condominium
Listing Status Pending
Purchase Type For Sale
Square Footage 1,975 sqft
Price per Sqft $605
Subdivision Alpharetta Lofts
MLS Listing ID 7475703
Style Mid-Rise (up to 5 stories)
Bedrooms 3
Full Baths 3
Construction Status Resale
HOA Fees $662
HOA Y/N Yes
Originating Board First Multiple Listing Service
Year Built 2016
Annual Tax Amount $4,953
Tax Year 2023
Property Description
The oversized primary bedroom includes an office area and a custom walk-in closet, while the spacious guest room features an ensuite bath, and the additional guestroom is paired with a full bath. Step onto the private patio with an outdoor fireplace, retractable screens, and TV wiring – perfect for morning coffee or enjoying the 4th of July fireworks.
This condo comes with keyless entry for added security, the building’s largest storage unit located on the same floor, plus two secure parking spaces. Enjoy access to common areas, a terrace level grill station, dining tables, and a clubhouse. Social gatherings like group dinners, football viewings, and card games make it a welcoming community.
Just steps away from Alpharetta’s best shops and restaurants, this condo offers a secure, low-maintenance lifestyle in one of the city’s most desirable locations. Don't miss out on this opportunity to live in a premier downtown Alpharetta community!
Location
State GA
County Fulton
Lake Name None
Rooms
Bedroom Description Oversized Master
Other Rooms None
Basement None
Main Level Bedrooms 3
Dining Room Open Concept
Interior
Interior Features Entrance Foyer, High Ceilings 10 ft Main, High Speed Internet, Walk-In Closet(s)
Heating Forced Air
Cooling Ceiling Fan(s), Central Air
Flooring Ceramic Tile, Hardwood
Fireplaces Number 2
Fireplaces Type Electric, Family Room, Gas Log, Gas Starter, Masonry, Outside
Window Features Insulated Windows,Plantation Shutters
Appliance Dishwasher, Disposal, Dryer, Gas Range, Microwave, Range Hood, Refrigerator, Washer
Laundry Laundry Room
Exterior
Exterior Feature Balcony, Courtyard, Gas Grill, Private Entrance
Garage Assigned, Covered, Garage Door Opener
Fence Privacy, Wrought Iron
Pool None
Community Features Clubhouse, Dog Park, Gated, Homeowners Assoc, Near Schools, Near Shopping, Near Trails/Greenway, Street Lights
Utilities Available Cable Available, Electricity Available, Natural Gas Available, Sewer Available, Water Available
Waterfront Description None
View City
Roof Type Concrete
Street Surface Asphalt,Paved
Accessibility None
Handicap Access None
Porch Covered
Total Parking Spaces 2
Private Pool false
Building
Lot Description Other
Story One
Foundation See Remarks
Sewer Public Sewer
Water Public
Architectural Style Mid-Rise (up to 5 stories)
Level or Stories One
Structure Type Brick 4 Sides,Stucco
New Construction No
Construction Status Resale
Schools
Elementary Schools Alpharetta
Middle Schools Hopewell
High Schools Cambridge
Others
HOA Fee Include Maintenance Grounds,Maintenance Structure,Security,Trash
Senior Community no
Restrictions true
Tax ID 22 482312691078
Ownership Condominium
Financing no
Special Listing Condition None


"My job is to find and attract mastery-based agents to the office, protect the culture, and make sure everyone is happy! "
516 Sosebee Farm Unit 1211, Grayson, Georgia, 30052, United States






