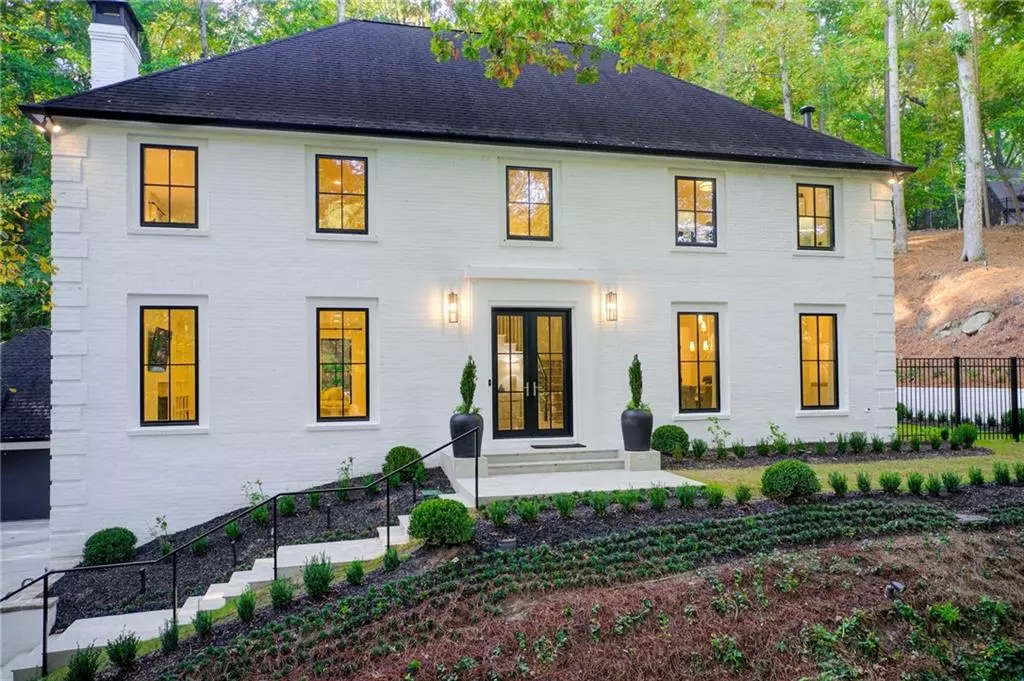
4 Beds
4.5 Baths
5,352 SqFt
4 Beds
4.5 Baths
5,352 SqFt
Key Details
Property Type Single Family Home
Sub Type Single Family Residence
Listing Status Active
Purchase Type For Sale
Square Footage 5,352 sqft
Price per Sqft $485
Subdivision River Chase
MLS Listing ID 7477605
Style European,Traditional
Bedrooms 4
Full Baths 4
Half Baths 1
Construction Status New Construction
HOA Fees $1,000
HOA Y/N Yes
Originating Board First Multiple Listing Service
Year Built 1981
Annual Tax Amount $11,509
Tax Year 2023
Lot Size 1.053 Acres
Acres 1.0529
Property Description
Immerse yourself in the abundance of natural light pouring in from the generous windows, perfectly capturing the views of nature. Upstairs are three light-filled, beautiful en-suite bedrooms featuring hardwood flooring, floor-to-ceiling windows, and spa-like bathrooms. Each bathroom showcases zero entry showers, with two boasting standalone tubs. The terrace level incorporates a fireside bedroom, office or den with a full bathroom. Enter your spacious mudroom with custom cabinets, a gym, and a beautifully designed laundry room with a sink for pampering your pets. Luxurious finishes, impressive craftsmanship designed for a relaxed yet refined lifestyle with room to host family and friends. Custom cabinetry, windows, doors, millwork, flooring, designer tiles and lighting are just a few of the luxurious elements included in this stunning residence. Coupled with the energy efficiency and year-round comfort of foam insulation and new HVAC systems, you can enjoy an ideal indoor environment. Crafted for warmth, entertainment, and luxury, this exquisite, home is a harmonious blend of architectural grandeur and contemporary opulence. Your elevated lifestyle awaits in this Chattahoochee River community, conveniently located near top-tier Heards Ferry -Riverwood public schools, HEIS and private schools close by, Whole Foods, Trader Joes's, shopping and Sandy Springs City Center. Convenient location to the airport, downtown, midtown and all expressways.
Location
State GA
County Fulton
Lake Name None
Rooms
Bedroom Description Oversized Master
Other Rooms Outdoor Kitchen
Basement Daylight, Driveway Access, Exterior Entry, Finished, Full, Walk-Out Access
Dining Room Open Concept, Seats 12+
Interior
Interior Features Bookcases, Double Vanity, Entrance Foyer, High Ceilings 10 ft Main
Heating Central, ENERGY STAR Qualified Equipment, Forced Air, Natural Gas
Cooling Central Air, Electric, ENERGY STAR Qualified Equipment, Zoned
Flooring Ceramic Tile, Hardwood, Stone
Fireplaces Number 1
Fireplaces Type Basement, Factory Built, Family Room, Gas Log, Gas Starter, Living Room
Window Features Double Pane Windows,ENERGY STAR Qualified Windows,Insulated Windows
Appliance Dishwasher, Disposal, Dryer, Electric Cooktop, Electric Oven, ENERGY STAR Qualified Appliances, Gas Water Heater, Microwave, Range Hood, Refrigerator, Self Cleaning Oven, Washer
Laundry In Basement, Laundry Room, Lower Level
Exterior
Exterior Feature Garden, Gas Grill, Lighting, Private Yard, Rear Stairs
Garage Covered, Detached, Driveway, Garage, Garage Door Opener, Garage Faces Side, Parking Pad
Garage Spaces 2.0
Fence Back Yard, Vinyl, Wrought Iron
Pool None
Community Features Boating, Clubhouse, Fishing, Homeowners Assoc, Near Schools, Near Shopping, Playground, Pool, Powered Boats Allowed, Sidewalks, Street Lights, Tennis Court(s)
Utilities Available Cable Available, Electricity Available, Natural Gas Available, Sewer Available, Underground Utilities, Water Available
Waterfront Description Creek
View Creek/Stream
Roof Type Composition
Street Surface Asphalt
Accessibility None
Handicap Access None
Porch Patio
Total Parking Spaces 2
Private Pool false
Building
Lot Description Back Yard, Creek On Lot, Front Yard, Landscaped, Private, Sloped
Story Three Or More
Foundation Brick/Mortar, Concrete Perimeter
Sewer Public Sewer
Water Public
Architectural Style European, Traditional
Level or Stories Three Or More
Structure Type Brick 4 Sides
New Construction No
Construction Status New Construction
Schools
Elementary Schools Heards Ferry
Middle Schools Ridgeview Charter
High Schools Riverwood International Charter
Others
HOA Fee Include Maintenance Grounds,Swim,Tennis
Senior Community no
Restrictions false
Tax ID 17 020600060547
Acceptable Financing 1031 Exchange, Cash, Conventional
Listing Terms 1031 Exchange, Cash, Conventional
Special Listing Condition None


"My job is to find and attract mastery-based agents to the office, protect the culture, and make sure everyone is happy! "
516 Sosebee Farm Unit 1211, Grayson, Georgia, 30052, United States






