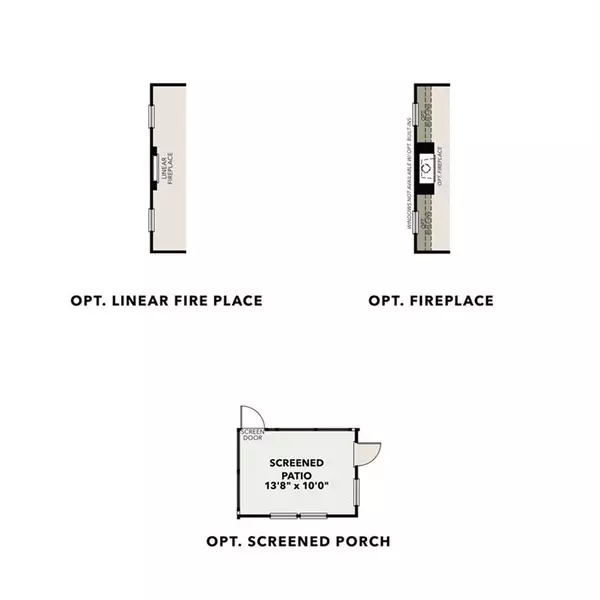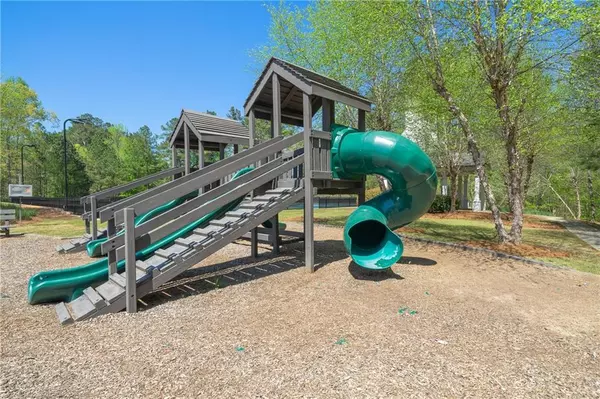
3 Beds
2 Baths
2,001 SqFt
3 Beds
2 Baths
2,001 SqFt
Key Details
Property Type Single Family Home
Sub Type Single Family Residence
Listing Status Active
Purchase Type For Sale
Square Footage 2,001 sqft
Price per Sqft $250
Subdivision Riverwood
MLS Listing ID 7478563
Style Ranch
Bedrooms 3
Full Baths 2
Construction Status To Be Built
HOA Fees $875
HOA Y/N Yes
Originating Board First Multiple Listing Service
Tax Year 2024
Lot Size 0.280 Acres
Acres 0.28
Property Description
The Edison plan exudes charm from its welcoming rocking chair front porch. As you step inside this beautiful home, you'll be greeted by two well-appointed secondary bedrooms and a full guest bathroom, perfect for accommodating guests or for versatile use. The essence of open concept living unfolds as the kitchen seamlessly overlooks the family room, complete with a cozy fireplace. The dining room offers picturesque views of the kitchen, creating a harmonious space for family gatherings and entertaining.
Imagine spending perfect days on the spacious covered patio, whether it's for outdoor entertaining or simply enjoying the serenity of your surroundings. The private owner's bedroom is your sanctuary, boasting an oversized walk-in closet and convenient access to the laundry room, making daily living a breeze. Your new home is made even more convenient with a 3-car garage and Basement, adding to the overall appeal of this lovely residence.
Riverwood offers world class amenities that include Clubhouse with Fitness Center, Jr. Olympic pool, Pickleball, and Tot Lot. Our sidewalks welcome you and your family to stroll the community and meet your neighbors.
Location
State GA
County Paulding
Lake Name None
Rooms
Bedroom Description Roommate Floor Plan,Split Bedroom Plan
Other Rooms None
Basement Bath/Stubbed, Exterior Entry, Full, Unfinished
Main Level Bedrooms 3
Dining Room Separate Dining Room
Interior
Interior Features Disappearing Attic Stairs, Double Vanity, Entrance Foyer, High Ceilings 9 ft Main, Tray Ceiling(s), Walk-In Closet(s)
Heating Central, Zoned
Cooling Ceiling Fan(s), Central Air
Flooring Carpet, Vinyl
Fireplaces Number 1
Fireplaces Type Decorative, Family Room
Window Features Double Pane Windows,Insulated Windows
Appliance Dishwasher, Disposal, Gas Cooktop, Microwave
Laundry Laundry Room, Main Level
Exterior
Exterior Feature Private Yard, Rain Gutters
Garage Attached, Driveway, Garage, Garage Door Opener, Garage Faces Front
Garage Spaces 2.0
Fence None
Pool None
Community Features Clubhouse, Fitness Center, Homeowners Assoc, Near Shopping, Near Trails/Greenway, Park, Pickleball, Playground, Pool, Sidewalks, Street Lights
Utilities Available Cable Available, Electricity Available, Natural Gas Available, Phone Available, Underground Utilities, Water Available
Waterfront Description None
View Trees/Woods
Roof Type Composition,Shingle
Street Surface Concrete
Accessibility Accessible Bedroom
Handicap Access Accessible Bedroom
Porch Covered, Front Porch, Screened
Total Parking Spaces 4
Private Pool false
Building
Lot Description Back Yard, Front Yard, Landscaped, Private
Story One
Foundation Slab
Sewer Public Sewer
Water Public
Architectural Style Ranch
Level or Stories One
Structure Type Cement Siding,HardiPlank Type
New Construction No
Construction Status To Be Built
Schools
Elementary Schools C.A. Roberts
Middle Schools Lena Mae Moses
High Schools East Paulding
Others
HOA Fee Include Swim
Senior Community no
Restrictions false
Tax ID 070081
Acceptable Financing 1031 Exchange, Cash, Conventional, FHA, USDA Loan, VA Loan
Listing Terms 1031 Exchange, Cash, Conventional, FHA, USDA Loan, VA Loan
Special Listing Condition None


"My job is to find and attract mastery-based agents to the office, protect the culture, and make sure everyone is happy! "
516 Sosebee Farm Unit 1211, Grayson, Georgia, 30052, United States






