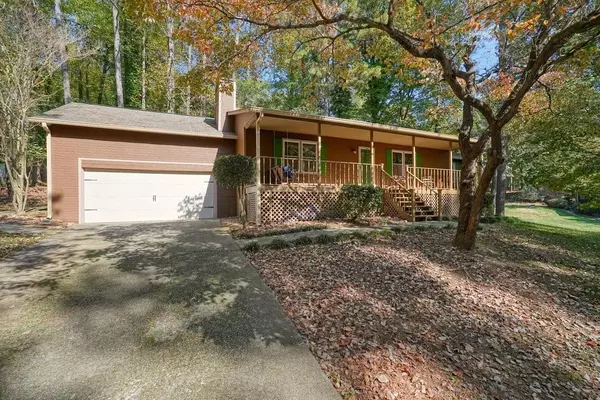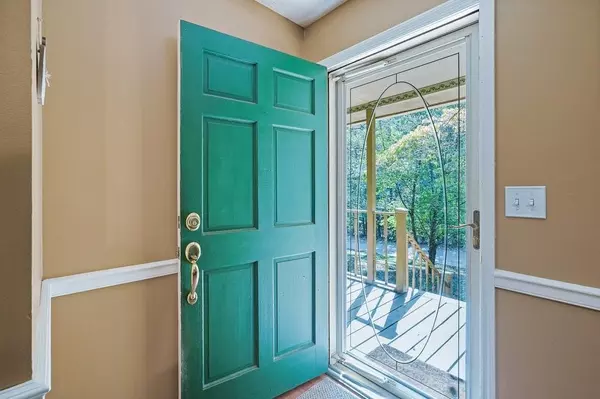
3 Beds
2 Baths
1,448 SqFt
3 Beds
2 Baths
1,448 SqFt
Key Details
Property Type Single Family Home
Sub Type Single Family Residence
Listing Status Pending
Purchase Type For Sale
Square Footage 1,448 sqft
Price per Sqft $207
Subdivision Fairfax
MLS Listing ID 7479245
Style Ranch,Other
Bedrooms 3
Full Baths 2
Construction Status Resale
HOA Y/N No
Originating Board First Multiple Listing Service
Year Built 1981
Annual Tax Amount $3,450
Tax Year 2024
Lot Size 0.307 Acres
Acres 0.307
Property Description
Upon entering, you’ll be welcomed by a spacious family room adorned with tall beamed ceilings, creating a warm and inviting atmosphere. It’s the perfect setting for gathering with family or entertaining friends. Enjoy the elegance and durability of hardwood in every room without a single stitch of carpet, creating a warm and inviting atmosphere that is easy to maintain. The large eat-in kitchen, equipped with all-new stainless steel appliances, inspires culinary creativity and offers ample space for casual dining.
Both bathrooms have been tastefully renovated, combining modern design with comfort. You’ll appreciate the convenience of a tankless hot water heater, ensuring you never run out of hot water.
Enjoy the newly added covered back deck, where you can unwind and watch local wildlife, while enjoying your morning coffee and soaking in the tranquil surroundings. The expansive yard is perfect for outdoor activities, and you’ll love having a park and playground just across the street for leisurely strolls or picnics.
The home also features practical upgrades, including PEX plumbing (2022), a new HVAC system (2023), new light fixtures, and vinyl double-pane windows for energy efficiency. Enjoy an added concrete walk area along with pavers for an outdoor grill area. Plus, with new garage doors and gutter guards, you can enjoy peace of mind knowing that your home is well-maintained. The spacious two-car garage includes a dedicated workshop area and a helpful storage space has been thoughtfully added.
Located in a vibrant neighborhood, you’re just a short drive from downtown Kennesaw, where you’ll find charming coffee shops, local breweries, and top-rated restaurants. Don’t miss the fantastic farmers market, brand new amphitheater and the community festivals that bring the neighborhood together, like the Big Shanty Festival and Pigs and Peaches. Additionally, this home is situated in one of North Cobb's top-rated school districts, making it an ideal choice when seeking quality education. Kennesaw State University is also nearby, offering additional educational opportunities and a vibrant community atmosphere. Enjoy the convenience of being just minutes away from Pinetree Country Club, where you can indulge in a stunning golf course and an Olympic-sized pool.
This home is perfect for all lifestyles! Whether you’re a retired couple seeking a cozy, single-level living space, a small family that values excellent schools and community amenities, or someone who loves being part of a vibrant neighborhood, this residence has it all. Enjoy the spacious lots dotted with trees, the abundant wildlife, and the convenience of nearby local businesses and parks.
This inviting home isn’t just a place to live—it’s a space to create lasting memories. Come discover for yourself why this home is the ideal fit for your lifestyle!
Location
State GA
County Cobb
Lake Name None
Rooms
Bedroom Description Master on Main,Other
Other Rooms None
Basement Crawl Space
Main Level Bedrooms 3
Dining Room None
Interior
Interior Features Beamed Ceilings, Cathedral Ceiling(s), High Ceilings 10 ft Main, High Speed Internet, Other
Heating Central, Forced Air, Natural Gas, Other
Cooling Ceiling Fan(s), Central Air, Other
Flooring Hardwood
Fireplaces Number 1
Fireplaces Type Family Room, Living Room, Gas Starter, Insert
Window Features Insulated Windows
Appliance Dishwasher, Dryer, Gas Range, Microwave, Refrigerator, Self Cleaning Oven, Tankless Water Heater, Washer
Laundry In Kitchen, Main Level
Exterior
Exterior Feature Private Entrance, Other
Garage Attached, Garage, Garage Door Opener, Garage Faces Front, Kitchen Level, Level Driveway
Garage Spaces 2.0
Fence None
Pool None
Community Features Near Schools, Near Shopping, Near Trails/Greenway, Park, Playground
Utilities Available Cable Available, Electricity Available, Natural Gas Available, Phone Available, Sewer Available, Underground Utilities, Water Available
Waterfront Description None
View Rural, Other
Roof Type Composition
Street Surface Asphalt
Accessibility None
Handicap Access None
Porch Covered, Deck, Front Porch, Patio
Private Pool false
Building
Lot Description Back Yard, Front Yard, Level, Private, Other
Story One
Foundation Slab
Sewer Septic Tank
Water Public
Architectural Style Ranch, Other
Level or Stories One
Structure Type Cement Siding
New Construction No
Construction Status Resale
Schools
Elementary Schools Big Shanty/Kennesaw
Middle Schools Awtrey
High Schools North Cobb
Others
Senior Community no
Restrictions false
Tax ID 20009000420
Special Listing Condition None


"My job is to find and attract mastery-based agents to the office, protect the culture, and make sure everyone is happy! "
516 Sosebee Farm Unit 1211, Grayson, Georgia, 30052, United States






