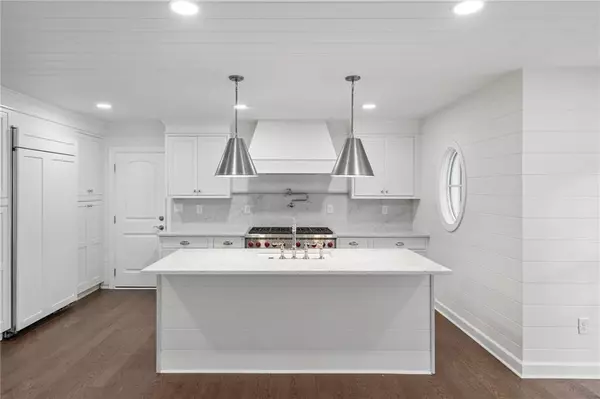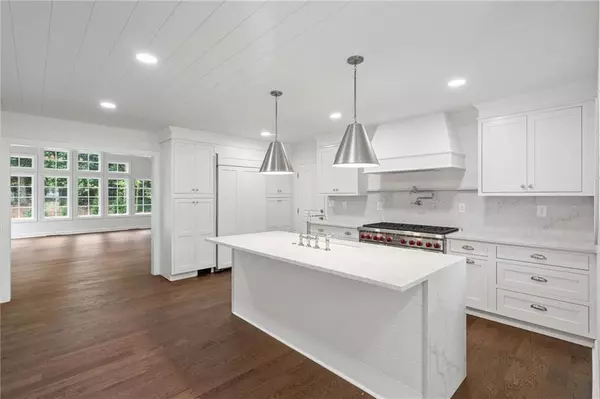
5 Beds
4 Baths
4,400 SqFt
5 Beds
4 Baths
4,400 SqFt
Key Details
Property Type Single Family Home
Sub Type Single Family Residence
Listing Status Pending
Purchase Type For Sale
Square Footage 4,400 sqft
Price per Sqft $453
Subdivision Argonne Forest
MLS Listing ID 7482260
Style Ranch,Traditional
Bedrooms 5
Full Baths 3
Half Baths 2
Construction Status Updated/Remodeled
HOA Y/N No
Originating Board First Multiple Listing Service
Year Built 1953
Annual Tax Amount $18,731
Tax Year 2023
Lot Size 0.542 Acres
Acres 0.5424
Property Description
Location
State GA
County Fulton
Lake Name None
Rooms
Bedroom Description Master on Main,Other
Other Rooms None
Basement Daylight, Finished, Finished Bath, Full, Interior Entry, Walk-Out Access
Main Level Bedrooms 3
Dining Room Seats 12+, Separate Dining Room
Interior
Interior Features Bookcases, Crown Molding, Double Vanity, Entrance Foyer, High Ceilings 9 ft Lower, High Ceilings 9 ft Main, Permanent Attic Stairs, Recessed Lighting, Vaulted Ceiling(s), Walk-In Closet(s), Other
Heating Central, Forced Air
Cooling Ceiling Fan(s), Central Air
Flooring Hardwood, Marble, Tile
Fireplaces Number 2
Fireplaces Type Living Room, Masonry
Window Features Wood Frames
Appliance Dishwasher, Disposal, Gas Oven, Gas Range, Microwave, Range Hood, Refrigerator
Laundry Laundry Room, Main Level, Mud Room, Other
Exterior
Exterior Feature Private Entrance, Private Yard, Rain Gutters, Other
Garage Driveway, Garage, Garage Faces Front, Kitchen Level
Garage Spaces 2.0
Fence Back Yard
Pool None
Community Features Near Beltline, Near Schools, Near Shopping, Near Trails/Greenway, Park, Playground, Street Lights, Swim Team, Tennis Court(s)
Utilities Available Cable Available, Electricity Available, Natural Gas Available, Sewer Available, Water Available
Waterfront Description None
View Trees/Woods
Roof Type Composition
Street Surface Paved
Accessibility None
Handicap Access None
Porch Covered, Front Porch, Patio, Rear Porch
Private Pool false
Building
Lot Description Back Yard, Front Yard, Landscaped, Private, Wooded
Story Two
Foundation Block
Sewer Public Sewer
Water Public
Architectural Style Ranch, Traditional
Level or Stories Two
Structure Type Brick 4 Sides
New Construction No
Construction Status Updated/Remodeled
Schools
Elementary Schools Morris Brandon
Middle Schools Willis A. Sutton
High Schools North Atlanta
Others
Senior Community no
Restrictions false
Tax ID 17 014200020324
Special Listing Condition None


"My job is to find and attract mastery-based agents to the office, protect the culture, and make sure everyone is happy! "
516 Sosebee Farm Unit 1211, Grayson, Georgia, 30052, United States






