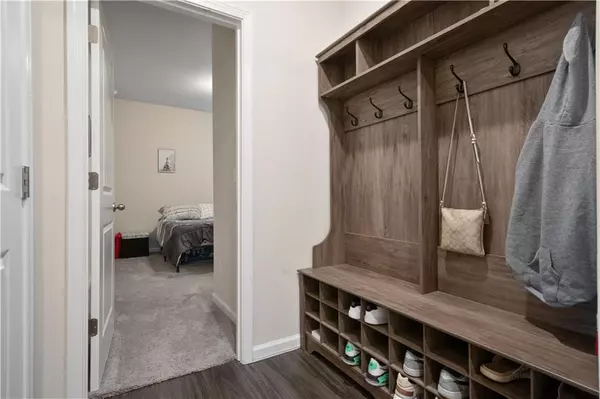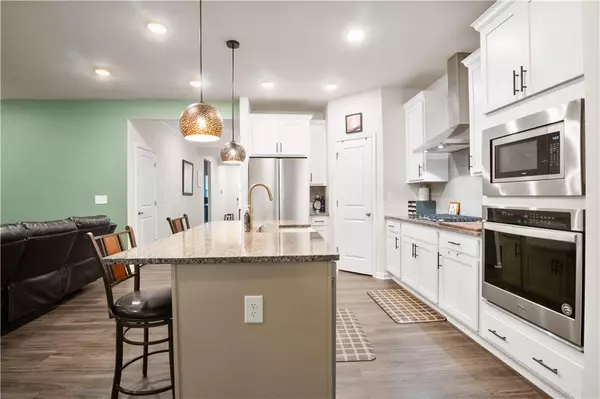
4 Beds
3 Baths
2,033 SqFt
4 Beds
3 Baths
2,033 SqFt
OPEN HOUSE
Sat Nov 23, 1:00pm - 3:00pm
Key Details
Property Type Single Family Home
Sub Type Single Family Residence
Listing Status Active
Purchase Type For Sale
Square Footage 2,033 sqft
Price per Sqft $216
Subdivision Riverwood
MLS Listing ID 7482828
Style Ranch
Bedrooms 4
Full Baths 3
Construction Status Updated/Remodeled
HOA Fees $875
HOA Y/N Yes
Originating Board First Multiple Listing Service
Year Built 2021
Annual Tax Amount $1,103
Tax Year 2023
Lot Size 10,018 Sqft
Acres 0.23
Property Description
ago. I am a one level home nestled in the back of one of the most coveted communities in Dallas. I have many great assets to which I will proudly
boast such as 4 bedrooms and 3 full baths with an open floor plan. My front bedroom was used as an office that gives great views of the neighborhood,
my second bedroom has a large walk-in closet, and my third bedroom offers privacy as it is tucked away with an en-suite. I also have a full bathroom
in the hall. Saving the best for last, my primary suite has a large soaker tub, double vanity, and a frameless shower door with custom soothing
riverstones on my floor. Add to that, there's a huge walk-in closet with a bonus door that leads into the laundry room. No more having to walk down
the hall with your laundry. My kitchen has a cook-top, a built-in oven, dishwasher, refrigerator and a separate microwave. I have plenty of kitchen
counter space, cabinets, an island, and a custom made large cabinet that can be used as a coffee bar/beverage bar/or whatever serves your purpose in
the dining room. I have a gas fireplace and a wonderful natural wood mantle just waiting to hang a large television above it. I also have a front porch,
and screened-in back patio w/mounted television, and a fenced in backyard, great for your family gatherings! My owners are including their refrigerator with an inside water dispenser, all the blinds, a television on the screened-in porch, and much more that you wouldn't get in a new construction home. We have this great clubhouse that has
pickleball courts, a junior Olympic size pool, a gym, library, restrooms, a playground, and a gazebo. The clubhouse is available to rent as it has
a full kitchen, a cozy den, a large open space all furnished beautifully. There's a balcony overlooking the pool with additional separate rooms to host
meetings or have a game night. You will fall in love with me and make this your new home. I can't wait to meet you.
Location
State GA
County Paulding
Lake Name None
Rooms
Bedroom Description Master on Main,Split Bedroom Plan
Other Rooms None
Basement None
Main Level Bedrooms 4
Dining Room Open Concept
Interior
Interior Features Beamed Ceilings, Crown Molding, Disappearing Attic Stairs, Double Vanity, Entrance Foyer, High Ceilings 10 ft Main, High Speed Internet, Smart Home, Walk-In Closet(s)
Heating Central, Electric, Forced Air
Cooling Ceiling Fan(s), Central Air
Flooring Carpet, Laminate
Fireplaces Number 1
Fireplaces Type Factory Built, Family Room, Gas Log, Gas Starter, Glass Doors
Window Features Double Pane Windows
Appliance Dishwasher, Disposal, Dryer, Gas Cooktop, Gas Oven, Gas Water Heater, Microwave, Range Hood, Refrigerator, Self Cleaning Oven, Washer
Laundry Laundry Room
Exterior
Exterior Feature Private Yard, Rain Gutters
Garage Attached, Garage Door Opener, Driveway, Garage, Level Driveway
Garage Spaces 2.0
Fence Back Yard, Fenced, Privacy, Wood
Pool None
Community Features Catering Kitchen, Clubhouse, Fitness Center, Homeowners Assoc, Near Shopping, Near Trails/Greenway, Pickleball, Pool, Sidewalks
Utilities Available Cable Available, Electricity Available, Natural Gas Available, Phone Available, Sewer Available, Underground Utilities, Water Available
Waterfront Description None
View Other
Roof Type Composition,Shingle
Street Surface Paved
Accessibility None
Handicap Access None
Porch Covered, Enclosed, Front Porch, Screened
Total Parking Spaces 2
Private Pool false
Building
Lot Description Back Yard, Landscaped, Sloped, Front Yard
Story One
Foundation Slab
Sewer Public Sewer
Water Public
Architectural Style Ranch
Level or Stories One
Structure Type HardiPlank Type
New Construction No
Construction Status Updated/Remodeled
Schools
Elementary Schools C.A. Roberts
Middle Schools Lena Mae Moses
High Schools East Paulding
Others
HOA Fee Include Electricity,Gas,Insurance,Maintenance Grounds,Pest Control,Reserve Fund,Swim,Termite,Tennis,Trash
Senior Community no
Restrictions false
Tax ID 070177
Special Listing Condition None


"My job is to find and attract mastery-based agents to the office, protect the culture, and make sure everyone is happy! "
516 Sosebee Farm Unit 1211, Grayson, Georgia, 30052, United States






