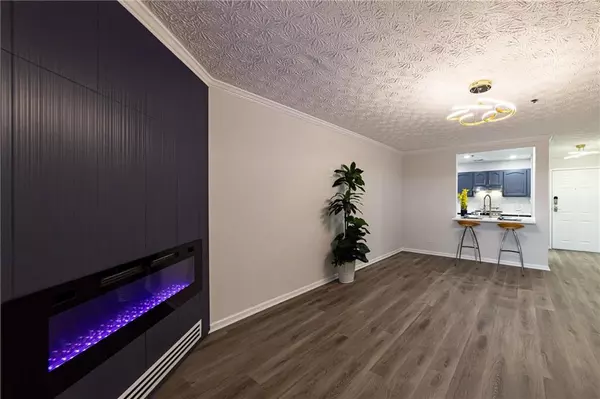
1 Bed
1 Bath
840 SqFt
1 Bed
1 Bath
840 SqFt
Key Details
Property Type Condo
Sub Type Condominium
Listing Status Active
Purchase Type For Sale
Square Footage 840 sqft
Price per Sqft $273
Subdivision Lenox Villas
MLS Listing ID 7484787
Style Mid-Rise (up to 5 stories),Traditional
Bedrooms 1
Full Baths 1
Construction Status Updated/Remodeled
HOA Fees $324
HOA Y/N Yes
Originating Board First Multiple Listing Service
Year Built 1988
Annual Tax Amount $3,143
Tax Year 2023
Lot Size 840 Sqft
Acres 0.0193
Property Description
Discover this newly renovated, one-of-a-kind condo in the heart of Buckhead – with over $30K in modern upgrades, elegance meets comfort without breaking the bank. Secure your Homestead exemption before the year ends and own this stylish residence for less than monthly rent.
Step into Perfection: Flooded with natural light, this open-floor plan unit boasts a breathtaking city view from every corner, including both the bedroom and living area. The spacious living room showcases a 50" ultra-thin electric fireplace with multi color flames, navy ceramic tile accents and remote control, and a sliding glass door leading to a private balcony – ideal for your morning coffee or evening cocktail.
Sleek, Modern Kitchen: Recently updated with luxury finishes, including extended white quartz countertops, champagne gold handles, modern kitchen faucet, navy cabinetry, and a complete set of stainless-steel appliances. Features like the backless electric stove, new sink, new microwave, new refrigerator, new range hood, and garbage disposal make cooking a dream.
Spa-Like Bath: Treat yourself to a rejuvenating experience with a vanity topped in granite, an oversized soaking tub, modern waterfall faucet, and a spacious shower with ceramic tile and a large niche. Spacious bedroom with gorgeous light fixture, New windows and a large walk-in closet.
New interior paint throughout, New modern designers' light
fixtures throughout, Kitchen with recessed lights. New luxury vinyl floors
with sound proof liner throughout (no carpet), gorgeous modern champagne gold door handles with white leather accent, Nest Thermostat, New water heater. Did I mention that washer and dryer are also included?
Extraordinary Amenities: This gated community has it all – assigned covered parking, guest spaces, pool, clubhouse, pet walk, two gyms, Google Fiber, and recently updated exteriors. With quick access to I-85, Lenox Mall, top universities, and the best of Buckhead nightlife, this location can’t be beat.
This is Buckhead luxury without the Buckhead price tag. Make it yours today – schedule a showing and see why this condo is the perfect place to call home!
Minutes from Emory, GA Tech, Morehouse; I-85/75 and 400. Community is FHA and VA approved. Convenient to Lenox Mall, Phipps Plaza, all the all the cool restaurants, shopping and all the Buckhead awesome night life attractions. Sought after Sarah Smith Elementary school district. This is truly a place to call HOME! *** Owner is a Licensed Real Estate Agent in the state of GA and has never occupied the home***
Location
State GA
County Fulton
Lake Name None
Rooms
Bedroom Description Master on Main
Other Rooms None
Basement None
Main Level Bedrooms 1
Dining Room Open Concept
Interior
Interior Features High Speed Internet, Walk-In Closet(s)
Heating Forced Air, Natural Gas
Cooling Central Air
Flooring Luxury Vinyl
Fireplaces Number 1
Fireplaces Type Electric, Family Room
Window Features Double Pane Windows
Appliance Dishwasher, Disposal, Dryer, Electric Range, Gas Water Heater, Microwave, Range Hood, Refrigerator, Washer
Laundry In Hall, Laundry Room, Main Level
Exterior
Exterior Feature Balcony
Garage Assigned
Fence None
Pool In Ground
Community Features Clubhouse, Dog Park, Homeowners Assoc, Near Public Transport, Near Shopping, Pool, Sidewalks, Street Lights
Utilities Available Cable Available, Electricity Available, Natural Gas Available, Phone Available, Sewer Available, Underground Utilities, Water Available
Waterfront Description None
View City
Roof Type Composition
Street Surface Other
Accessibility None
Handicap Access None
Porch None
Total Parking Spaces 1
Private Pool false
Building
Lot Description Other
Story One
Foundation See Remarks
Sewer Public Sewer
Water Public
Architectural Style Mid-Rise (up to 5 stories), Traditional
Level or Stories One
Structure Type Stucco
New Construction No
Construction Status Updated/Remodeled
Schools
Elementary Schools Sarah Rawson Smith
Middle Schools Willis A. Sutton
High Schools North Atlanta
Others
HOA Fee Include Maintenance Structure,Reserve Fund,Trash
Senior Community no
Restrictions true
Tax ID 17 0006 LL2591
Ownership Condominium
Acceptable Financing Cash, Conventional, FHA, VA Loan
Listing Terms Cash, Conventional, FHA, VA Loan
Financing yes
Special Listing Condition None


"My job is to find and attract mastery-based agents to the office, protect the culture, and make sure everyone is happy! "
516 Sosebee Farm Unit 1211, Grayson, Georgia, 30052, United States






