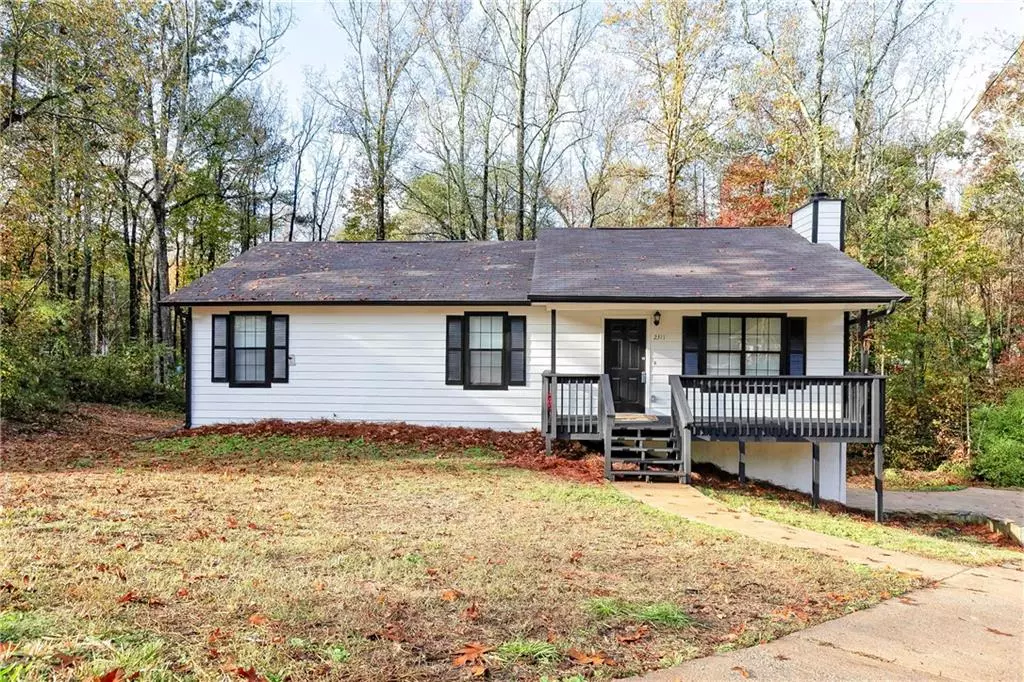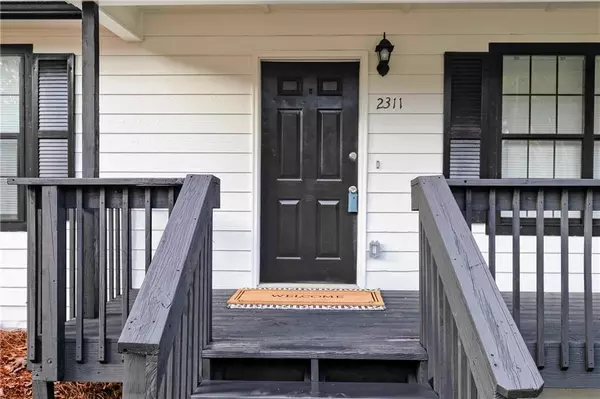
4 Beds
3 Baths
2,576 SqFt
4 Beds
3 Baths
2,576 SqFt
Key Details
Property Type Single Family Home
Sub Type Single Family Residence
Listing Status Active
Purchase Type For Sale
Square Footage 2,576 sqft
Price per Sqft $116
Subdivision Cedar Creek
MLS Listing ID 7488795
Style Traditional
Bedrooms 4
Full Baths 3
Construction Status Updated/Remodeled
HOA Y/N No
Originating Board First Multiple Listing Service
Year Built 1988
Annual Tax Amount $1,812
Tax Year 2024
Lot Size 0.603 Acres
Acres 0.603
Property Description
Studio location. The house has a new roof, update dual control hvac system, all new modern finishes, fresh paint, and updated flooring throughout. The
kitchen features brand-new appliances, sleek countertops, and ample storage.
The finished basement is a standout feature, perfect as an in-law suite or an additional living space. It includes a separate entrance, a full bathroom, and
a flexible layout that can accommodate a bedroom, living area, and kitchenette.
Outside, enjoy the tranquil setting with a an oversized patio and spacious backyard offering privacy and charm, ideal for entertaining or relaxing.
Conveniently located near schools, shopping, and major highways, this home combines comfort, style, and functionality in an unbeatable location.
Move-in ready and waiting for you!
Location
State GA
County Douglas
Lake Name None
Rooms
Bedroom Description Master on Main
Other Rooms None
Basement Daylight, Exterior Entry, Finished, Finished Bath, Full, Interior Entry
Main Level Bedrooms 3
Dining Room Other
Interior
Interior Features Walk-In Closet(s)
Heating Central, Forced Air, Natural Gas, Zoned
Cooling Ceiling Fan(s), Central Air, Zoned
Flooring Carpet, Laminate
Fireplaces Number 1
Fireplaces Type Gas Starter, Living Room
Window Features Double Pane Windows
Appliance Dishwasher, Electric Range
Laundry In Basement
Exterior
Exterior Feature Private Yard, Rain Gutters
Garage Driveway
Fence None
Pool None
Community Features None
Utilities Available Cable Available, Electricity Available, Natural Gas Available, Phone Available, Sewer Available, Water Available
Waterfront Description None
View Other
Roof Type Composition
Street Surface Asphalt
Accessibility None
Handicap Access None
Porch Deck, Patio
Total Parking Spaces 2
Private Pool false
Building
Lot Description Back Yard, Cul-De-Sac, Front Yard, Level, Wooded
Story One
Foundation Slab
Sewer Septic Tank
Water Public
Architectural Style Traditional
Level or Stories One
Structure Type Frame,HardiPlank Type
New Construction No
Construction Status Updated/Remodeled
Schools
Elementary Schools Sweetwater
Middle Schools Factory Shoals
High Schools Lithia Springs
Others
Senior Community no
Restrictions false
Tax ID 09591820021
Special Listing Condition None


"My job is to find and attract mastery-based agents to the office, protect the culture, and make sure everyone is happy! "
516 Sosebee Farm Unit 1211, Grayson, Georgia, 30052, United States






