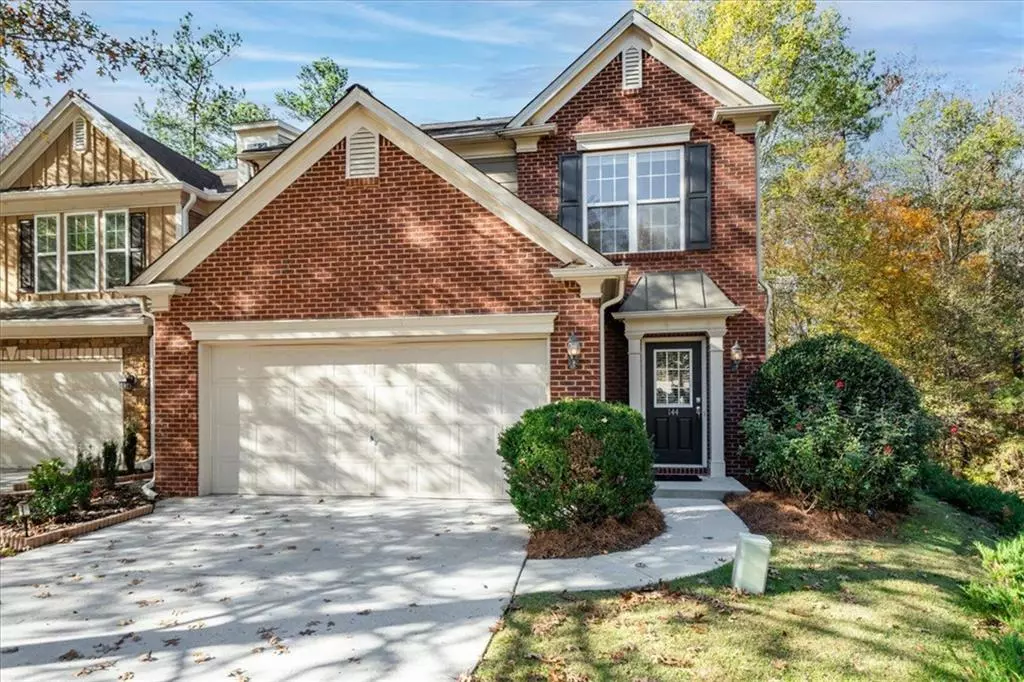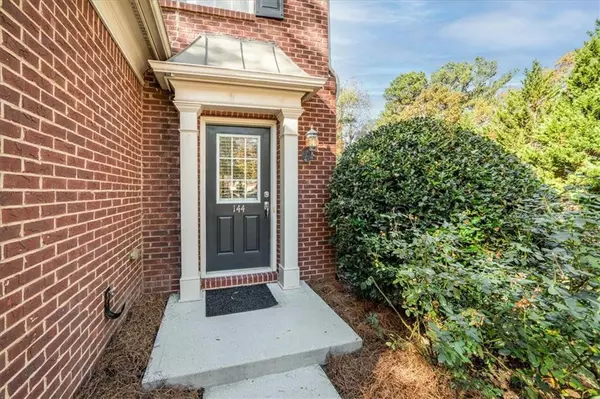
3 Beds
2.5 Baths
1,832 SqFt
3 Beds
2.5 Baths
1,832 SqFt
OPEN HOUSE
Sat Nov 23, 2:00pm - 4:00pm
Sun Nov 24, 2:00pm - 4:00pm
Key Details
Property Type Townhouse
Sub Type Townhouse
Listing Status Active
Purchase Type For Sale
Square Footage 1,832 sqft
Price per Sqft $210
Subdivision Regency At Riverline Crossing
MLS Listing ID 7489010
Style Townhouse
Bedrooms 3
Full Baths 2
Half Baths 1
Construction Status Resale
HOA Fees $185
HOA Y/N Yes
Originating Board First Multiple Listing Service
Year Built 2006
Annual Tax Amount $4,252
Tax Year 2024
Lot Size 8,494 Sqft
Acres 0.195
Property Description
Welcome to the best-kept secret in the metro Atlanta/Cobb County area! This stunning end-unit townhome offers easy access to major interstates, including I-20 and I-285. With the Battery and Mercedes-Benz Stadium just minutes away, you’ll be perfectly positioned to enjoy all that the area has to offer.
Quiet Community, Wonderful Amenities
Nestled in a peaceful neighborhood, this home is part of a well-maintained community featuring a refreshing saltwater pool — ideal for relaxing after a long day.
Home Features:
This beautiful townhome boasts 3 spacious bedrooms and 2.5 bathrooms. Situated at the end of a cul-de-sac, it offers privacy and a long driveway for additional parking. Inside, the home is freshly painted in neutral tones, with new main-level lighting that highlights the gorgeous hardwood floors throughout.
The primary suite is a true retreat with a vaulted ceiling, a luxurious shower with a soaking tub, and an expansive walk-in closet. Two additional bedrooms are located upstairs along with a well-appointed guest bathroom.
Outdoor Space:
Step outside to your own private patio and backyard space — perfect for entertaining or simply relaxing in peace.
This home truly shines as a rare gem in the area. Don't miss your chance to see it! Schedule your tour today.
Location
State GA
County Cobb
Lake Name None
Rooms
Bedroom Description Oversized Master
Other Rooms None
Basement None
Dining Room Separate Dining Room
Interior
Interior Features High Ceilings 9 ft Main
Heating Natural Gas
Cooling Central Air
Flooring Carpet, Ceramic Tile, Hardwood
Fireplaces Number 1
Fireplaces Type Gas Log
Window Features Double Pane Windows
Appliance Dishwasher, Disposal, Gas Range, Refrigerator, Microwave
Laundry In Hall
Exterior
Exterior Feature Rain Gutters
Garage Garage
Garage Spaces 2.0
Fence None
Pool Salt Water, In Ground
Community Features Homeowners Assoc
Utilities Available Cable Available, Electricity Available, Natural Gas Available, Phone Available, Sewer Available, Water Available, Underground Utilities
Waterfront Description None
View Trees/Woods
Roof Type Shingle
Street Surface Asphalt
Accessibility None
Handicap Access None
Porch Patio
Total Parking Spaces 2
Private Pool false
Building
Lot Description Cul-De-Sac
Story Two
Foundation Slab
Sewer Public Sewer
Water Public
Architectural Style Townhouse
Level or Stories Two
Structure Type Brick,HardiPlank Type
New Construction No
Construction Status Resale
Schools
Elementary Schools Clay-Harmony Leland
Middle Schools Lindley
High Schools Pebblebrook
Others
HOA Fee Include Maintenance Grounds,Reserve Fund,Swim,Termite
Senior Community no
Restrictions true
Tax ID 18005401340
Ownership Fee Simple
Financing yes
Special Listing Condition None


"My job is to find and attract mastery-based agents to the office, protect the culture, and make sure everyone is happy! "
516 Sosebee Farm Unit 1211, Grayson, Georgia, 30052, United States






