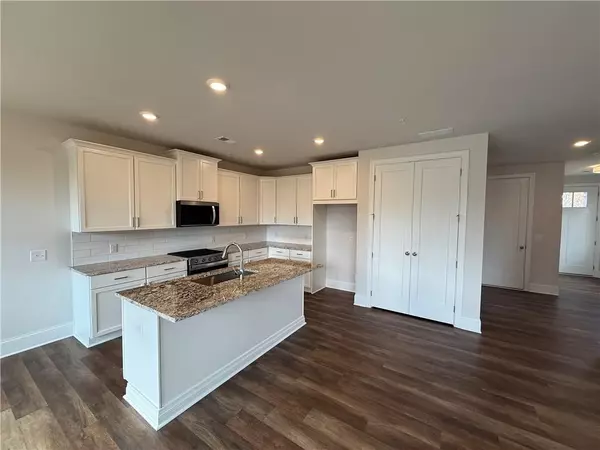
5 Beds
3.5 Baths
2,845 SqFt
5 Beds
3.5 Baths
2,845 SqFt
Open House
Sat Nov 15, 12:00pm - 2:00pm
Sun Nov 16, 2:00pm - 4:00pm
Key Details
Property Type Single Family Home
Sub Type Single Family Residence
Listing Status Active
Purchase Type For Sale
Square Footage 2,845 sqft
Price per Sqft $180
Subdivision Crestwood
MLS Listing ID 7496045
Style Craftsman
Bedrooms 5
Full Baths 3
Half Baths 1
Construction Status New Construction
HOA Fees $175/mo
HOA Y/N Yes
Year Built 2024
Annual Tax Amount $6,200
Tax Year 2024
Lot Size 3,049 Sqft
Acres 0.07
Property Sub-Type Single Family Residence
Source First Multiple Listing Service
Property Description
Located in the Historic City of Marietta, just minutes from the vibrant Marietta Square, this stunning new construction home blends timeless style with modern comfort. Thoughtfully designed to maximize natural light, the spacious open-concept layout features large windows, 9-foot ceilings, and 8-foot doors throughout the main level—creating a bright, inviting atmosphere. The gourmet kitchen is a true showpiece, offering stainless steel appliances, upgraded countertops, soft-close cabinetry, a designer tile backsplash, and an upgraded sink. Luxury plank flooring adds warmth and elegance throughout the main living areas. Upstairs, the primary suite provides a relaxing retreat with a frameless glass walk-in shower and dual vanities, accompanied by two additional bedrooms and a full bath. The third level offers exceptional flexibility with a loft area, two spacious bedrooms, and another full bath—perfect for guests, a home office, or a playroom. Additional highlights include a tiled laundry area, energy-efficient construction, and thoughtful finishes throughout. Enjoy the convenience of low-maintenance living with HOA-included lawn care, giving you more time to explore nearby shopping, dining, and entertainment. Experience refined living just steps from all that historic Marietta has to offer!. READY NOW!
Seller pays $10K closing costs with preferred lender - on select homes.
Location
State GA
County Cobb
Area Crestwood
Lake Name None
Rooms
Bedroom Description Oversized Master
Other Rooms None
Basement None
Dining Room Open Concept
Kitchen Cabinets White, Kitchen Island, Pantry, Solid Surface Counters, View to Family Room
Interior
Interior Features Crown Molding, Double Vanity, Entrance Foyer, High Ceilings 9 ft Main, Walk-In Closet(s)
Heating Central, Natural Gas, Zoned
Cooling Ceiling Fan(s), Central Air, Zoned
Flooring Carpet, Ceramic Tile, Luxury Vinyl
Fireplaces Number 1
Fireplaces Type Electric, Family Room
Equipment None
Window Features Double Pane Windows,Insulated Windows
Appliance Dishwasher, Disposal, Gas Range, Microwave, Range Hood, Self Cleaning Oven
Laundry Laundry Room, Upper Level
Exterior
Exterior Feature Private Entrance, Rain Gutters
Parking Features Attached, Garage, Garage Faces Front, Level Driveway
Garage Spaces 2.0
Fence None
Pool None
Community Features Homeowners Assoc, Near Public Transport, Near Shopping, Sidewalks, Street Lights, Other
Utilities Available Cable Available, Electricity Available, Natural Gas Available, Phone Available, Sewer Available, Underground Utilities, Water Available
Waterfront Description None
View Y/N Yes
View Neighborhood
Roof Type Composition,Metal
Street Surface Asphalt,Paved
Accessibility None
Handicap Access None
Porch Patio
Private Pool false
Building
Lot Description Back Yard, Front Yard, Rectangular Lot
Story Three Or More
Foundation Slab
Sewer Public Sewer
Water Public
Architectural Style Craftsman
Level or Stories Three Or More
Structure Type Brick,HardiPlank Type
Construction Status New Construction
Schools
Elementary Schools Dunleith
Middle Schools Marietta
High Schools Marietta
Others
HOA Fee Include Maintenance Grounds
Senior Community no
Restrictions true
Acceptable Financing Cash, Conventional, FHA, VA Loan
Listing Terms Cash, Conventional, FHA, VA Loan


"My job is to find and attract mastery-based agents to the office, protect the culture, and make sure everyone is happy! "
516 Sosebee Farm Unit 1211, Grayson, Georgia, 30052, United States






