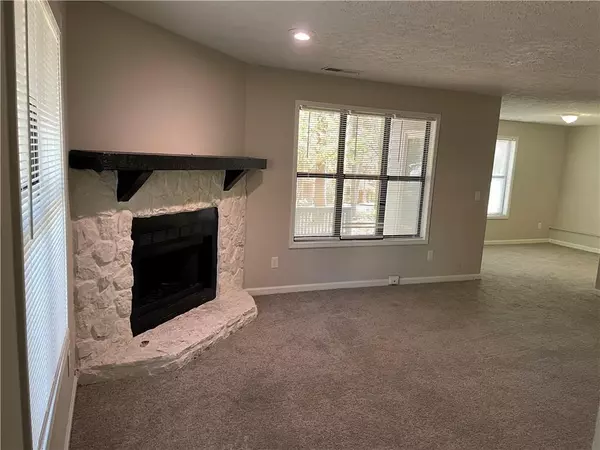2 Beds
2 Baths
2,176 SqFt
2 Beds
2 Baths
2,176 SqFt
Key Details
Property Type Multi-Family
Sub Type Duplex
Listing Status Active
Purchase Type For Rent
Square Footage 2,176 sqft
Subdivision Old Roswell Corners
MLS Listing ID 7512201
Style A-Frame
Bedrooms 2
Full Baths 2
HOA Y/N No
Originating Board First Multiple Listing Service
Year Built 1982
Available Date 2025-03-01
Lot Size 0.275 Acres
Acres 0.2751
Property Sub-Type Duplex
Property Description
Location
State GA
County Fulton
Lake Name None
Rooms
Bedroom Description Roommate Floor Plan
Other Rooms None
Basement None
Dining Room Separate Dining Room
Interior
Interior Features Other
Heating Central
Cooling Central Air
Flooring Carpet, Vinyl
Fireplaces Number 1
Fireplaces Type Family Room
Window Features None
Appliance Dishwasher, Disposal, Gas Oven, Gas Range, Gas Water Heater, Range Hood, Refrigerator
Laundry In Kitchen
Exterior
Exterior Feature Rain Gutters
Parking Features Assigned, Parking Pad
Fence None
Pool None
Community Features None
Utilities Available Cable Available, Electricity Available, Natural Gas Available, Phone Available, Sewer Available, Underground Utilities, Water Available
Waterfront Description None
View City
Roof Type Other
Street Surface Paved
Accessibility None
Handicap Access None
Porch Side Porch, Wrap Around
Total Parking Spaces 2
Private Pool false
Building
Lot Description Corner Lot
Story One
Architectural Style A-Frame
Level or Stories One
Structure Type Wood Siding
New Construction No
Schools
Elementary Schools Hembree Springs
Middle Schools Elkins Pointe
High Schools Milton - Fulton
Others
Senior Community no
Tax ID 12 237105910064

"My job is to find and attract mastery-based agents to the office, protect the culture, and make sure everyone is happy! "
516 Sosebee Farm Unit 1211, Grayson, Georgia, 30052, United States






