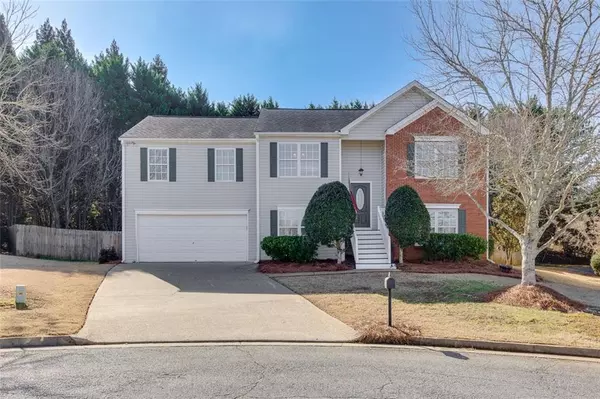4 Beds
3 Baths
2,572 SqFt
4 Beds
3 Baths
2,572 SqFt
Key Details
Property Type Single Family Home
Sub Type Single Family Residence
Listing Status Pending
Purchase Type For Sale
Square Footage 2,572 sqft
Price per Sqft $169
Subdivision River Plantation
MLS Listing ID 7519940
Style Traditional
Bedrooms 4
Full Baths 3
Construction Status Resale
HOA Fees $500
HOA Y/N Yes
Originating Board First Multiple Listing Service
Year Built 1998
Annual Tax Amount $3,876
Tax Year 2024
Lot Size 0.320 Acres
Acres 0.32
Property Sub-Type Single Family Residence
Property Description
perfect blend of comfort and convenience. As you step inside the split-foyer entrance, you'll ascend the stairs, leading into an open living area, ideal for both relaxation and entertaining. The main living space has lots of natural light, a gas-log fireplace for those chilly evenings, & custom built-ins on either side of the fireplace. The kitchen overlooks the living area, making it easy to cook a delicious meal and still be part of the action, equipped with granite countertops & stainless steel appliances. The adjoining dining area is perfect for family gatherings and casual meals alike. The primary bedroom suite is large and provides a serene retreat from a long day. The en-suite bathroom features a luxurious soaking tub, separate shower, and large walk-closet. 2 additional bedrooms, full bathroom, and laundry room are also located on the upper level, offering space and convenience for the other members of your household. LVP Flooring has been added throughout the main living areas, and the walls have recently been painted in the main living spaces. The lower level of the home offers generous additional space – a bedroom, full bathroom, and 2 living room areas. This downstairs area can serve many purposes such as home office, playroom, game room, or in-law suite. The possibilities are endless! Situated on a 0.32-acre lot, the property includes a private, flat, fenced
backyard—ideal for outdoor activities and gardening enthusiasts. Enjoy the tranquil outside atmosphere from the upper deck or the patio below, perfect for morning coffee or evening relaxation. The home's located in a cul-de-sac ensures a peaceful
environment with minimal traffic. Residents of the River Plantation community enjoy access to amenities such as the swimming pool, tennis courts, and playground, fostering a vibrant and active neighborhood atmosphere. Conveniently located just 10 minutes from Downtown Woodstock, you'll have easy access to a variety of shopping, dining, and entertainment options. 102 River Marsh Lane is your ideal place to call home!
Location
State GA
County Cherokee
Lake Name None
Rooms
Bedroom Description Oversized Master,Roommate Floor Plan
Other Rooms Outbuilding
Basement Daylight, Driveway Access, Exterior Entry, Finished, Finished Bath, Full
Dining Room Seats 12+, Separate Dining Room
Interior
Interior Features Bookcases, High Ceilings 9 ft Upper, High Speed Internet, Vaulted Ceiling(s), Walk-In Closet(s)
Heating Forced Air, Natural Gas
Cooling Ceiling Fan(s), Central Air
Flooring Carpet, Ceramic Tile, Vinyl
Fireplaces Number 1
Fireplaces Type Family Room, Gas Log, Gas Starter
Window Features Double Pane Windows,Insulated Windows
Appliance Dishwasher, Disposal, Gas Oven, Gas Range, Microwave, Self Cleaning Oven
Laundry In Hall, Laundry Room, Upper Level
Exterior
Exterior Feature Private Yard, Private Entrance
Parking Features Attached, Drive Under Main Level, Garage Faces Front, Level Driveway, Garage
Garage Spaces 2.0
Fence Back Yard, Privacy, Wood
Pool None
Community Features Homeowners Assoc, Near Schools, Near Shopping, Near Trails/Greenway, Pickleball, Playground, Pool, Sidewalks, Street Lights, Tennis Court(s)
Utilities Available Cable Available, Electricity Available, Natural Gas Available, Phone Available, Sewer Available, Water Available, Underground Utilities
Waterfront Description None
View Trees/Woods
Roof Type Shingle
Street Surface Paved
Accessibility None
Handicap Access None
Porch Deck, Rear Porch
Total Parking Spaces 2
Private Pool false
Building
Lot Description Back Yard, Cul-De-Sac, Front Yard, Level, Private
Story Two
Foundation Concrete Perimeter
Sewer Public Sewer
Water Public
Architectural Style Traditional
Level or Stories Two
Structure Type Brick Front,Vinyl Siding
New Construction No
Construction Status Resale
Schools
Elementary Schools Arnold Mill
Middle Schools Mill Creek
High Schools River Ridge
Others
Senior Community no
Restrictions false
Tax ID 15N22G 080
Acceptable Financing Cash, Conventional, FHA, VA Loan
Listing Terms Cash, Conventional, FHA, VA Loan
Special Listing Condition None

"My job is to find and attract mastery-based agents to the office, protect the culture, and make sure everyone is happy! "
516 Sosebee Farm Unit 1211, Grayson, Georgia, 30052, United States






