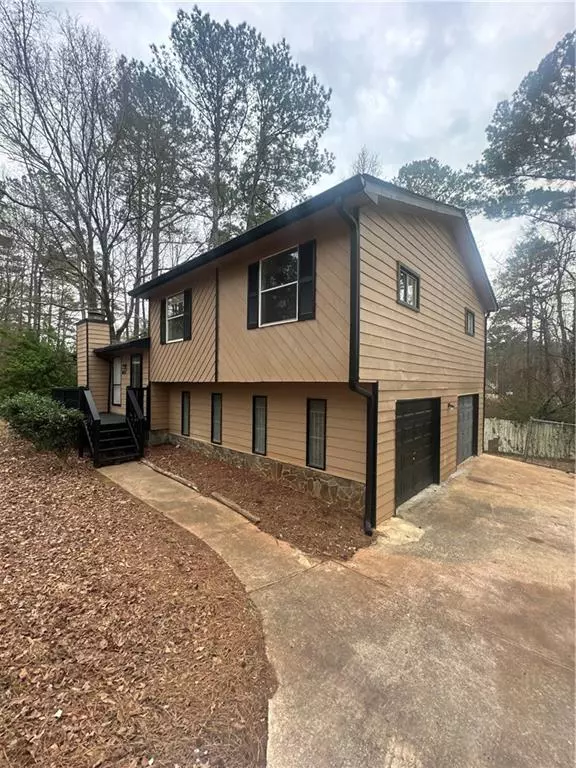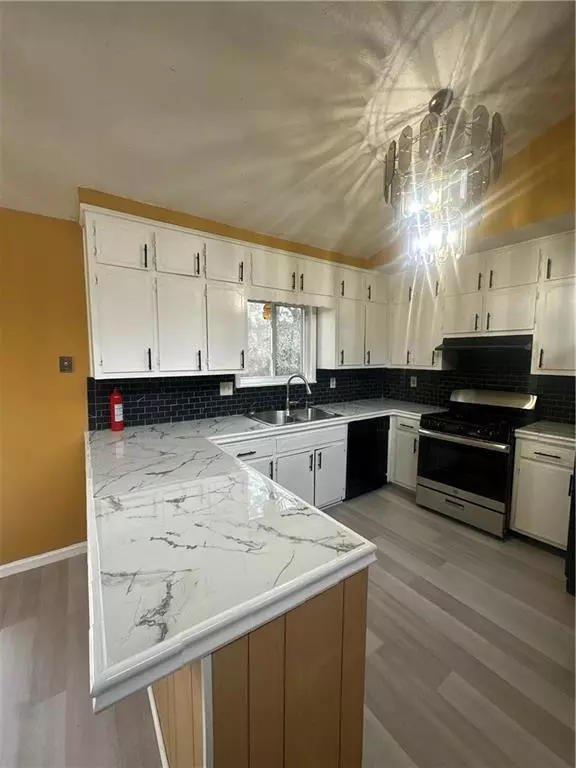4 Beds
2 Baths
1,567 SqFt
4 Beds
2 Baths
1,567 SqFt
Key Details
Property Type Single Family Home
Sub Type Single Family Residence
Listing Status Active
Purchase Type For Rent
Square Footage 1,567 sqft
Subdivision Chimney Rdg 02
MLS Listing ID 7522805
Style Traditional
Bedrooms 4
Full Baths 2
HOA Y/N No
Originating Board First Multiple Listing Service
Year Built 1979
Available Date 2025-02-10
Lot Size 0.340 Acres
Acres 0.34
Property Sub-Type Single Family Residence
Property Description
Location
State GA
County Dekalb
Lake Name None
Rooms
Bedroom Description Double Master Bedroom
Other Rooms None
Basement Finished
Dining Room Open Concept
Interior
Interior Features Other
Heating Central
Cooling Attic Fan, Ceiling Fan(s), Central Air
Flooring Ceramic Tile, Hardwood, Luxury Vinyl
Fireplaces Number 1
Fireplaces Type Keeping Room
Window Features Double Pane Windows
Appliance Other
Laundry Other
Exterior
Exterior Feature None
Parking Features Driveway, Garage
Garage Spaces 2.0
Fence None
Pool None
Community Features None
Utilities Available Cable Available, Electricity Available, Natural Gas Available, Phone Available, Sewer Available, Underground Utilities
Waterfront Description None
View Trees/Woods
Roof Type Composition
Street Surface Asphalt
Accessibility None
Handicap Access None
Porch None
Private Pool false
Building
Lot Description Back Yard
Story Multi/Split
Architectural Style Traditional
Level or Stories Multi/Split
Structure Type Wood Siding
New Construction No
Schools
Elementary Schools Chapel Hill - Dekalb
Middle Schools Salem
High Schools Martin Luther King Jr
Others
Senior Community no
Tax ID 15 029 05 017

"My job is to find and attract mastery-based agents to the office, protect the culture, and make sure everyone is happy! "
516 Sosebee Farm Unit 1211, Grayson, Georgia, 30052, United States






