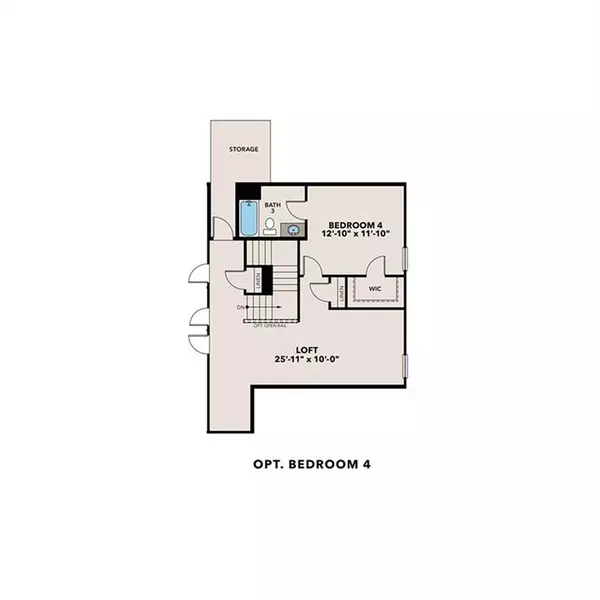4 Beds
4 Baths
2,506 SqFt
4 Beds
4 Baths
2,506 SqFt
Key Details
Property Type Single Family Home
Sub Type Single Family Residence
Listing Status Active
Purchase Type For Sale
Square Footage 2,506 sqft
Price per Sqft $196
Subdivision Wehunt Meadows
MLS Listing ID 7524057
Style Traditional
Bedrooms 4
Full Baths 4
Construction Status Under Construction
HOA Fees $400
HOA Y/N Yes
Originating Board First Multiple Listing Service
Year Built 2024
Lot Size 0.350 Acres
Acres 0.35
Property Sub-Type Single Family Residence
Property Description
Welcome to The Willow E at Wehunt Meadows, a stunning 4-bedroom, 4-bathroom haven with 2,506 square feet of space, ready for you by April. The charming front porch opens into a modern layout featuring a formal dining room. The gourmet kitchen, adorned with quartz countertops and soft-close cabinets, seamlessly overlooks the open-concept living room.
Relax in your tranquil owner's suite, complete with a tray ceiling and large closet, while guests enjoy the convenience of a main-floor guest bedroom and full bathroom. A spacious loft provides additional versatile space. Cozy up by the fireplace in the living room, featuring a beautifully crafted mantel and surround.
Located in the serene Wehunt Meadows, this home offers energy-efficient appliances and a well-designed two-car garage. Discover the lifestyle you've been dreaming of in this peaceful setting with versatile two-story and ranch plans available.
**Attached photos may include upgrades and non-standard features and are for illustrations purposes only. They may not be an exact representation of the home. Actual home will vary due to designer selections, option upgrades and site plan layouts.
Don't miss out—schedule your visit today! Open: Wednesday & Sunday 1:00 PM - 6:00 PM, Thursday - Saturday 10:00 AM - 6:00 PM
Location
State GA
County Jackson
Lake Name None
Rooms
Bedroom Description Other
Other Rooms None
Basement None
Main Level Bedrooms 1
Dining Room Separate Dining Room
Interior
Interior Features Disappearing Attic Stairs, Double Vanity, Entrance Foyer, High Ceilings 9 ft Main, Recessed Lighting, Tray Ceiling(s), Walk-In Closet(s)
Heating Central, Zoned
Cooling Ceiling Fan(s), Central Air, Zoned
Flooring Carpet, Vinyl, Other
Fireplaces Number 1
Fireplaces Type Family Room
Window Features Double Pane Windows,Insulated Windows
Appliance Dishwasher, Electric Oven, Electric Water Heater, Gas Cooktop, Microwave, Range Hood, Self Cleaning Oven
Laundry Laundry Room, Mud Room, Upper Level
Exterior
Exterior Feature Other
Parking Features Attached, Driveway, Garage, Garage Door Opener, Garage Faces Front
Garage Spaces 3.0
Fence None
Pool None
Community Features Near Schools, Near Shopping, Near Trails/Greenway, Sidewalks, Other
Utilities Available Cable Available, Electricity Available, Natural Gas Available, Phone Available, Sewer Available, Underground Utilities, Water Available
Waterfront Description None
View Rural
Roof Type Shingle
Street Surface Asphalt
Accessibility None
Handicap Access None
Porch Front Porch, Patio
Private Pool false
Building
Lot Description Back Yard, Front Yard, Landscaped, Level
Story Two
Foundation Slab
Sewer Public Sewer
Water Public
Architectural Style Traditional
Level or Stories Two
Structure Type Cement Siding,Other
New Construction No
Construction Status Under Construction
Schools
Elementary Schools West Jackson
Middle Schools West Jackson
High Schools Jackson County
Others
HOA Fee Include Reserve Fund
Senior Community no
Restrictions false
Acceptable Financing Cash, Conventional, FHA, VA Loan
Listing Terms Cash, Conventional, FHA, VA Loan
Special Listing Condition None

"My job is to find and attract mastery-based agents to the office, protect the culture, and make sure everyone is happy! "
516 Sosebee Farm Unit 1211, Grayson, Georgia, 30052, United States






