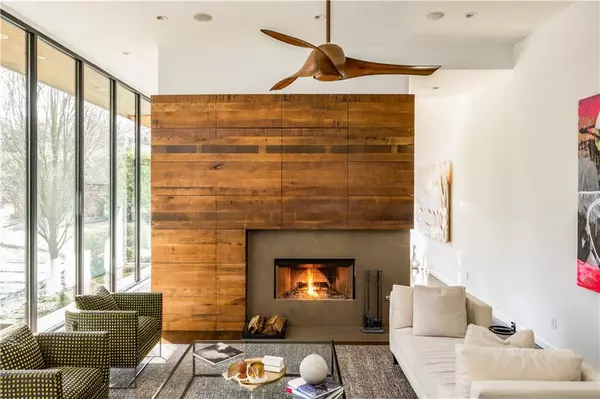6 Beds
7.5 Baths
5,953 SqFt
6 Beds
7.5 Baths
5,953 SqFt
Key Details
Property Type Single Family Home
Sub Type Single Family Residence
Listing Status Coming Soon
Purchase Type For Sale
Square Footage 5,953 sqft
Price per Sqft $503
Subdivision Oakhurst
MLS Listing ID 7529369
Style Contemporary,Modern
Bedrooms 6
Full Baths 6
Half Baths 3
Construction Status Resale
HOA Y/N No
Originating Board First Multiple Listing Service
Year Built 2014
Annual Tax Amount $22,607
Tax Year 2024
Lot Size 0.350 Acres
Acres 0.35
Property Sub-Type Single Family Residence
Property Description
Throughout the home, the inside and outside spaces are integrated together, connected with floor to ceiling glass panels that flood the home with natural light. Inspired by the landscapes of Palm Springs, the demands Frank Lloyd Wright infamously put on prioritizing connectivity to nature, & the minimalist approach to modern materials like glass, steel, wood – this home collectively celebrates true modernism while effortlessly boasting comfort & amenities for every stage of life.
Many more details to come-including information on this home's geothermal and solar energy features!
Location
State GA
County Dekalb
Lake Name None
Rooms
Bedroom Description In-Law Floorplan,Oversized Master
Other Rooms Other
Basement Daylight, Exterior Entry, Finished, Finished Bath, Full
Main Level Bedrooms 1
Dining Room Seats 12+, Separate Dining Room
Interior
Interior Features Double Vanity, Elevator, High Ceilings 10 ft Main, High Ceilings 10 ft Upper, High Speed Internet, His and Hers Closets, Low Flow Plumbing Fixtures, Sound System, Walk-In Closet(s)
Heating Central, Zoned
Cooling Ceiling Fan(s), Central Air
Flooring Concrete, Hardwood
Fireplaces Number 4
Fireplaces Type Family Room, Gas Log, Gas Starter, Other Room, Outside
Window Features ENERGY STAR Qualified Windows,Insulated Windows,Window Treatments
Appliance Dishwasher, Disposal, Dryer, ENERGY STAR Qualified Appliances, Gas Range, Microwave, Range Hood, Refrigerator
Laundry Laundry Chute, Laundry Room, Lower Level
Exterior
Exterior Feature Balcony, Courtyard, Lighting, Private Yard, Rear Stairs
Parking Features Attached, Driveway, Garage, Parking Pad
Garage Spaces 2.0
Fence Back Yard, Fenced, Front Yard
Pool Gunite, Heated, Pool/Spa Combo
Community Features Near Public Transport, Near Schools, Near Shopping, Park, Playground, Sidewalks
Utilities Available Cable Available, Electricity Available, Natural Gas Available, Sewer Available, Water Available
Waterfront Description None
View Neighborhood
Roof Type Other
Street Surface Paved
Accessibility Accessible Elevator Installed
Handicap Access Accessible Elevator Installed
Porch Covered, Enclosed, Front Porch, Patio, Rear Porch, Rooftop
Private Pool false
Building
Lot Description Back Yard, Corner Lot, Front Yard, Private
Story Three Or More
Foundation Slab
Sewer Public Sewer
Water Public
Architectural Style Contemporary, Modern
Level or Stories Three Or More
Structure Type Cement Siding,Concrete,Other
New Construction No
Construction Status Resale
Schools
Elementary Schools Oakhurst/Fifth Avenue
Middle Schools Beacon Hill
High Schools Decatur
Others
Senior Community no
Restrictions false
Tax ID 15 213 01 153
Special Listing Condition None

"My job is to find and attract mastery-based agents to the office, protect the culture, and make sure everyone is happy! "
516 Sosebee Farm Unit 1211, Grayson, Georgia, 30052, United States






