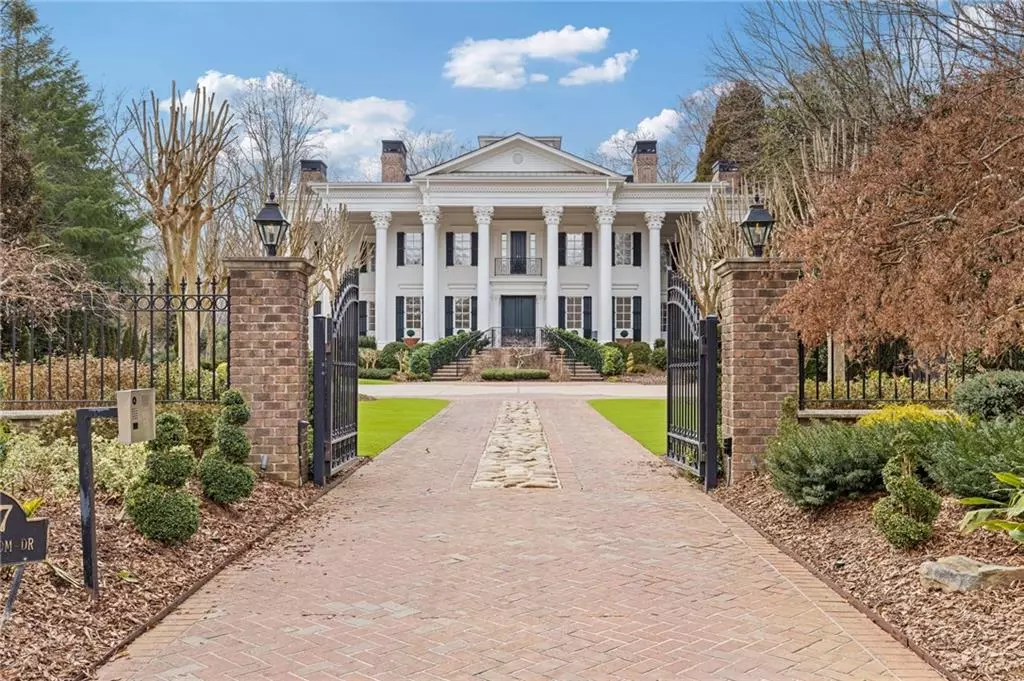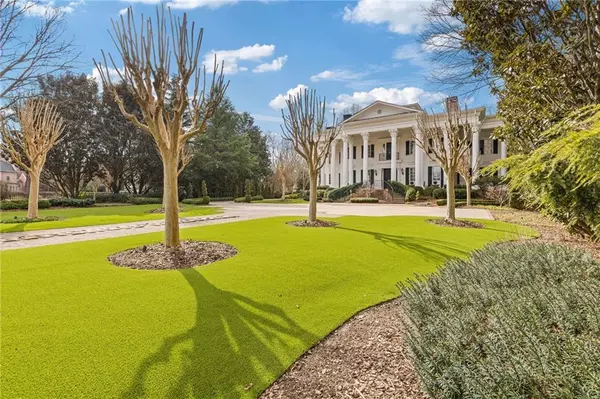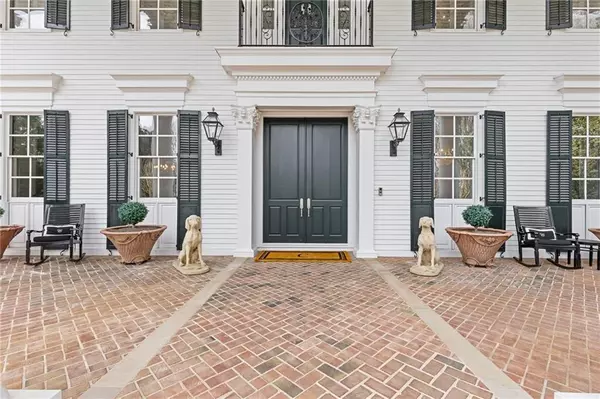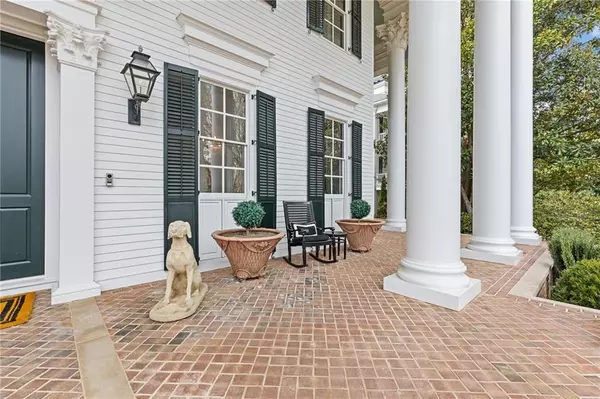6 Beds
8.5 Baths
13,756 SqFt
6 Beds
8.5 Baths
13,756 SqFt
Key Details
Property Type Single Family Home
Sub Type Single Family Residence
Listing Status Active
Purchase Type For Sale
Square Footage 13,756 sqft
Price per Sqft $254
Subdivision Sweet Bottom Plantation
MLS Listing ID 7531792
Style Traditional
Bedrooms 6
Full Baths 8
Half Baths 1
Construction Status Resale
HOA Fees $375
HOA Y/N Yes
Originating Board First Multiple Listing Service
Year Built 2003
Annual Tax Amount $35,483
Tax Year 2024
Lot Size 1.270 Acres
Acres 1.27
Property Sub-Type Single Family Residence
Property Description
Upstairs, the luxurious owner's suite features a spa-like bathroom with dual vanities, a soaking tub, and a separate shower as well as another private space for an office or zen room and multiple walk-in closets. Additional bedrooms are generously sized, each with en-suite bathrooms. The finished basement includes a home theater, wine cellar, work out room, rec space, an indoor spa and ample storage space. There is an elevator that services all four floors of the main residence. A separate "nanny or in-law" suite features an additional living space, laundry room, kitchen, bedroom and full bath.
Set on a meticulously landscaped lot, the property includes a motor court in the front, a four car garage, and a private backyard with a saltwater pool, spa, and outdoor kitchen, outdoor fireplace - ideal for entertaining. The estate is situated within the exclusive, gated Sweet Bottom Plantation community, featuring amenities such as a clubhouse, tennis courts, community pool and walking trails.
This exceptional home combines timeless elegance with modern conveniences, providing a luxurious lifestyle in a picturesque setting with a very convenient location.
Location
State GA
County Gwinnett
Lake Name None
Rooms
Bedroom Description In-Law Floorplan,Oversized Master
Other Rooms None
Basement Exterior Entry, Finished, Finished Bath, Interior Entry
Dining Room Seats 12+, Separate Dining Room
Interior
Interior Features Cathedral Ceiling(s), Central Vacuum, Coffered Ceiling(s)
Heating Electric, Forced Air
Cooling Central Air, Humidity Control, Zoned
Flooring Hardwood
Fireplaces Number 13
Fireplaces Type Basement, Family Room, Gas Log
Window Features Plantation Shutters
Appliance Dishwasher, Disposal, Double Oven, Gas Cooktop, Gas Oven, Gas Range, Microwave, Range Hood, Refrigerator
Laundry In Hall
Exterior
Exterior Feature Balcony, Courtyard, Private Entrance
Parking Features Garage, Garage Door Opener
Garage Spaces 4.0
Fence Back Yard, Front Yard
Pool Gunite, In Ground, Private
Community Features Clubhouse, Gated, Near Schools, Near Shopping, Tennis Court(s)
Utilities Available Cable Available, Electricity Available, Natural Gas Available, Phone Available, Sewer Available, Water Available
Waterfront Description River Front
View River
Roof Type Composition
Street Surface Asphalt
Accessibility None
Handicap Access None
Porch Covered, Deck, Front Porch, Patio
Total Parking Spaces 9
Private Pool true
Building
Lot Description Back Yard, Front Yard, Navigable River On Lot, Stream or River On Lot
Story Three Or More
Foundation Concrete Perimeter
Sewer Public Sewer
Water Public
Architectural Style Traditional
Level or Stories Three Or More
Structure Type Brick 4 Sides,Cement Siding
New Construction No
Construction Status Resale
Schools
Elementary Schools Berkeley Lake
Middle Schools Coleman
High Schools Duluth
Others
HOA Fee Include Security,Swim,Tennis
Senior Community no
Restrictions true
Special Listing Condition None

"My job is to find and attract mastery-based agents to the office, protect the culture, and make sure everyone is happy! "
516 Sosebee Farm Unit 1211, Grayson, Georgia, 30052, United States






