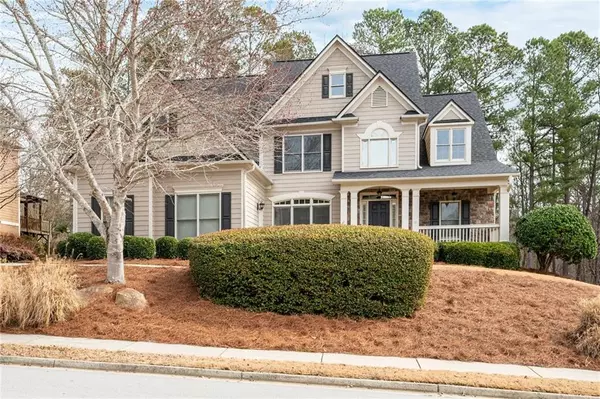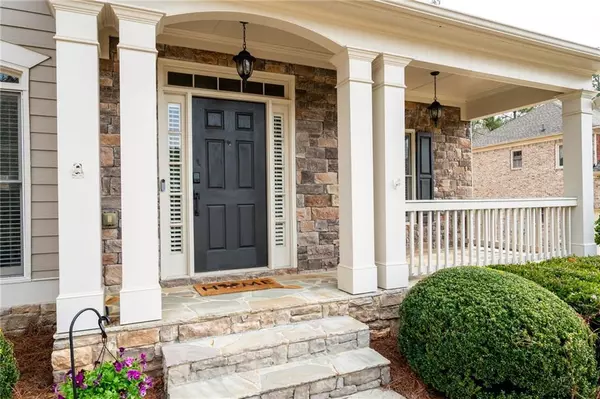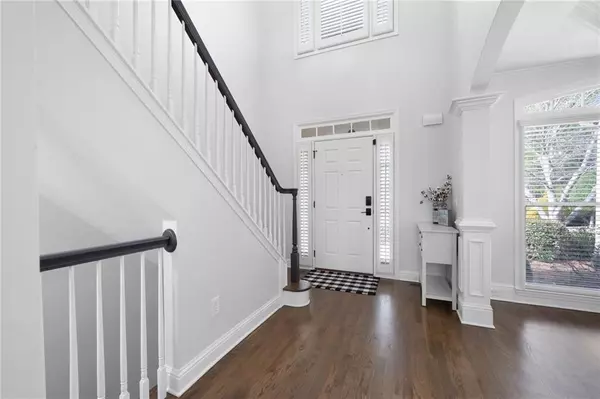4 Beds
3 Baths
2,866 SqFt
4 Beds
3 Baths
2,866 SqFt
OPEN HOUSE
Sat Mar 08, 12:00pm - 2:00pm
Key Details
Property Type Single Family Home
Sub Type Single Family Residence
Listing Status Active
Purchase Type For Sale
Square Footage 2,866 sqft
Price per Sqft $212
Subdivision Bentwater
MLS Listing ID 7531938
Style Traditional
Bedrooms 4
Full Baths 3
Construction Status Resale
HOA Fees $900
HOA Y/N Yes
Originating Board First Multiple Listing Service
Year Built 2003
Annual Tax Amount $4,496
Tax Year 2024
Lot Size 0.400 Acres
Acres 0.4
Property Sub-Type Single Family Residence
Property Description
Bedroom, 3 Full Bath Home features a Main Level Master Bedroom, Office/Play Room, Full Unfinished
Basement & 3 Car Garage! Home had extensive Renovations in 2023! Refinished Hardwoods throughout! Expanded Dining Room
with Shiplap! 2-Story Great Room with Coffered Ceiling, Wall of Windows & Cozy Gas Fireplace! Kitchen has
been Opened up to the Great Room and Completely Renovated! New White Cabinets with Pull-Outs & Pantry!
Huge Quartz Island - Room for the Whole Family! Kitchen Aid Stainless Steel Appliances & Pot Filler! Breakfast
Area leads to Freshly Painted Back Deck! Office/Playroom off Kitchen with French Doors - can be made into 5th
Bedroom, as Full Bath is next door! Laundry Room with Storage! Master Retreat on Main with Full Renovated
Spa-like Bath! Barn Door leads you into the Bath with Huge Walk-in Custom Tile Shower with Stationary Glass
Door & Nooks for all your Shower Products! Double Vanity with Quartz Counters! Walk-in Closet with Built-ins!
Newly Stained Spindles on Staircase leads you to 3 additional Large Bedrooms & a Jack-n-Jill Bath! Freshly
Painted Interior, New Lighting Fixtures, Door Knobs/Hardware throughout! Full Unfinished Basement, Stubbed for
Bath - endless possibilities! Backyard with Wooded Privacy & views of Governor's Golf Course! Roof 7 Years Old,
Water Heater 4 Years Old! Shelton, McClure & North Paulding School District! Amazing Bentwater Amenities with
Pool, Tennis, Playground, Pickleball, Basketball & More! Run to this One!
Location
State GA
County Paulding
Lake Name None
Rooms
Bedroom Description Master on Main,Split Bedroom Plan
Other Rooms None
Basement Bath/Stubbed, Daylight, Exterior Entry, Full
Main Level Bedrooms 1
Dining Room Seats 12+, Separate Dining Room
Interior
Interior Features Coffered Ceiling(s), Crown Molding, Disappearing Attic Stairs, Entrance Foyer 2 Story, High Ceilings 9 ft Main, High Speed Internet, Recessed Lighting, Tray Ceiling(s), Vaulted Ceiling(s), Walk-In Closet(s)
Heating Central, Natural Gas
Cooling Ceiling Fan(s), Central Air
Flooring Carpet, Hardwood, Tile
Fireplaces Number 1
Fireplaces Type Factory Built, Gas Log, Great Room, Masonry
Window Features Double Pane Windows,Plantation Shutters
Appliance Dishwasher, Disposal, Electric Oven, Gas Cooktop, Gas Water Heater, Microwave, Range Hood
Laundry Electric Dryer Hookup, Laundry Room, Main Level
Exterior
Exterior Feature Private Yard
Parking Features Attached, Driveway, Garage, Garage Faces Side
Garage Spaces 3.0
Fence None
Pool None
Community Features Clubhouse, Homeowners Assoc, Park, Pickleball, Playground, Pool, Sidewalks, Street Lights, Tennis Court(s)
Utilities Available Cable Available, Electricity Available, Natural Gas Available, Phone Available, Sewer Available, Underground Utilities, Water Available
Waterfront Description None
View Golf Course
Roof Type Composition
Street Surface Paved
Accessibility None
Handicap Access None
Porch Deck, Front Porch
Private Pool false
Building
Lot Description Back Yard, Front Yard, Landscaped, Wooded
Story Two
Foundation Concrete Perimeter
Sewer Public Sewer
Water Public
Architectural Style Traditional
Level or Stories Two
Structure Type HardiPlank Type,Stone
New Construction No
Construction Status Resale
Schools
Elementary Schools Floyd L. Shelton
Middle Schools Sammy Mcclure Sr.
High Schools North Paulding
Others
HOA Fee Include Swim,Tennis
Senior Community no
Restrictions true
Acceptable Financing Cash, Conventional, FHA, VA Loan
Listing Terms Cash, Conventional, FHA, VA Loan
Special Listing Condition None

"My job is to find and attract mastery-based agents to the office, protect the culture, and make sure everyone is happy! "
516 Sosebee Farm Unit 1211, Grayson, Georgia, 30052, United States






