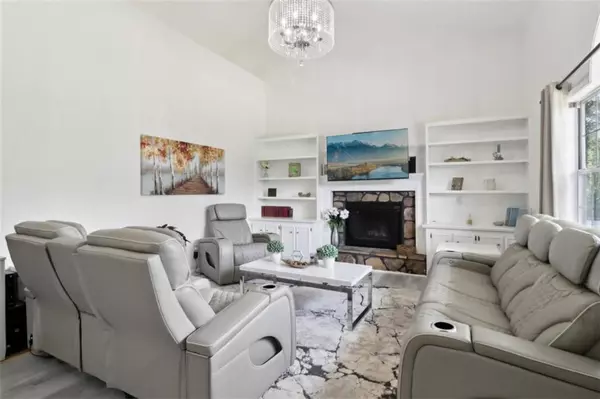5 Beds
3 Baths
2,678 SqFt
5 Beds
3 Baths
2,678 SqFt
Key Details
Property Type Single Family Home
Sub Type Single Family Residence
Listing Status Active
Purchase Type For Sale
Square Footage 2,678 sqft
Price per Sqft $242
Subdivision Briarwood
MLS Listing ID 7557005
Style Modern,Other,Traditional
Bedrooms 5
Full Baths 3
Construction Status Resale
HOA Y/N No
Year Built 1994
Annual Tax Amount $3,233
Tax Year 2024
Lot Size 0.700 Acres
Acres 0.7
Property Sub-Type Single Family Residence
Source First Multiple Listing Service
Property Description
Location
State GA
County Cherokee
Area Briarwood
Lake Name None
Rooms
Bedroom Description Other
Other Rooms Other
Basement Finished, Walk-Out Access
Dining Room Great Room, Open Concept
Kitchen Cabinets White, Eat-in Kitchen, Kitchen Island, Second Kitchen, Stone Counters
Interior
Interior Features Double Vanity, Entrance Foyer, Vaulted Ceiling(s), Walk-In Closet(s)
Heating Central
Cooling Ceiling Fan(s), Central Air
Flooring Ceramic Tile, Other
Fireplaces Number 1
Fireplaces Type Gas Log
Equipment None
Window Features Insulated Windows
Appliance Dishwasher, Gas Range, Microwave, Refrigerator
Laundry In Hall, Laundry Closet, Lower Level, Upper Level
Exterior
Exterior Feature Other
Parking Features Level Driveway
Fence Back Yard, Fenced
Pool None
Community Features None
Utilities Available Other
Waterfront Description None
View Y/N Yes
View Other
Roof Type Shingle
Street Surface Paved
Accessibility None
Handicap Access None
Porch Deck, Front Porch
Private Pool false
Building
Lot Description Level
Story Three Or More
Foundation See Remarks
Sewer Septic Tank
Water Public
Architectural Style Modern, Other, Traditional
Level or Stories Three Or More
Structure Type Lap Siding,Other,Vinyl Siding
Construction Status Resale
Schools
Elementary Schools Johnston
Middle Schools Mill Creek
High Schools River Ridge
Others
Senior Community no
Restrictions false
Tax ID 15N22F 004
Ownership Fee Simple
Financing no
Special Listing Condition None
Virtual Tour https://www.zillow.com/view-imx/24f7d1e9-325c-4bc4-ae13-fb06de6cb357?wl=true&setAttribution=mls&initialViewType=pano

"My job is to find and attract mastery-based agents to the office, protect the culture, and make sure everyone is happy! "
516 Sosebee Farm Unit 1211, Grayson, Georgia, 30052, United States






