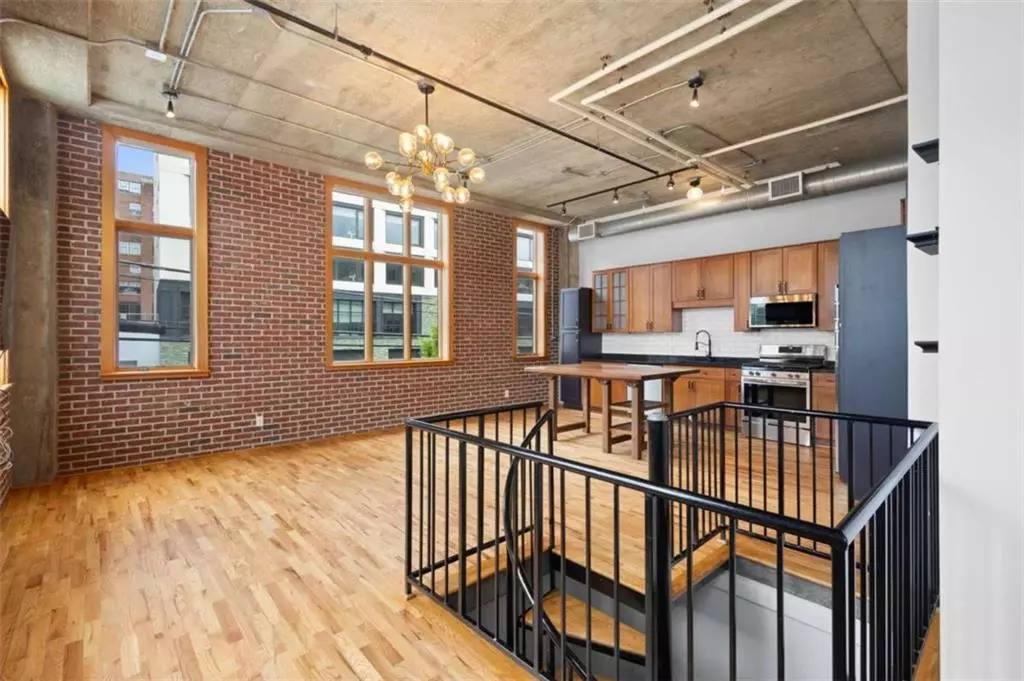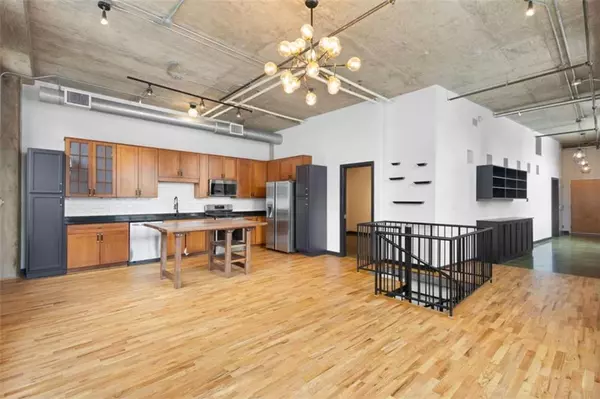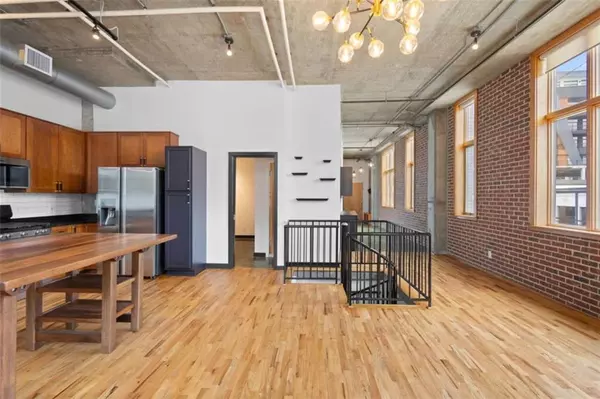
3 Beds
2.5 Baths
1,949 SqFt
3 Beds
2.5 Baths
1,949 SqFt
Key Details
Property Type Condo
Sub Type Condominium
Listing Status Active
Purchase Type For Sale
Square Footage 1,949 sqft
Price per Sqft $459
Subdivision Glen Iris Lofts
MLS Listing ID 7576959
Style Contemporary,Loft,Mid-Rise (up to 5 stories)
Bedrooms 3
Full Baths 2
Half Baths 1
Construction Status Resale
HOA Fees $11,891/ann
HOA Y/N Yes
Year Built 2000
Annual Tax Amount $10,103
Tax Year 2024
Lot Size 1,350 Sqft
Acres 0.031
Property Sub-Type Condominium
Source First Multiple Listing Service
Property Description
Experience the ultimate Midtown lifestyle—where your home doubles as your office, creative studio, or private retreat. Just steps from Ponce City Market and the Beltline, this one-of-a-kind loft blends industrial character with unmatched functionality and a location that's second to none:
? Property Highlights
Soaring 13–16 ft ceilings, exposed brick, and ductwork create true industrial style
Prime walkability: across from Ponce City Market, steps to restaurants, shops, gyms, and the Beltline
HOA covers gas, water, and blazing-fast 2 Gig Google Fiber (only pay electricity)
Three gated parking spaces, saltwater pool, dog park, and a smoke-free community
Main-level primary suite with spa-inspired bath featuring Carrera marble, steam shower, soaking tub, and massive walk-in closet
Updated kitchen with stainless appliances and large island—perfect for entertaining
Spacious secondary bedroom with modern, updated full bath
?? Flexible Lower Level – Rare Mixed-Use Potential
The lower level is designed for true flexibility and commercial potential. With its own entrance, wet bar with built-in espresso machine, and a pocket door for complete separation, this space is ideal for:
A home-based business or private office
A creative studio, lounge, or rec room
A guest suite or short-term rental opportunity
Additional storage under the spiral staircase ensures functionality meets style.
?? Why It's Special
This loft isn't just a home—it's a lifestyle and an opportunity. Whether you're a business owner, creative, or remote professional, this property delivers space to live, work, and play in the heart of Atlanta.
Don't miss the chance to own one of Midtown's rarest live/work lofts with unbeatable location and design.
Location
State GA
County Fulton
Area Glen Iris Lofts
Lake Name None
Rooms
Bedroom Description Master on Main,Roommate Floor Plan
Other Rooms None
Basement None
Main Level Bedrooms 2
Dining Room Great Room
Kitchen Cabinets Stain, Eat-in Kitchen, Second Kitchen, Solid Surface Counters
Interior
Interior Features Double Vanity, Entrance Foyer, High Ceilings 9 ft Lower, High Ceilings 9 ft Main, High Ceilings 9 ft Upper, High Speed Internet, Low Flow Plumbing Fixtures, Walk-In Closet(s)
Heating Central, Electric
Cooling Central Air, Electric
Flooring Ceramic Tile, Concrete, Hardwood
Fireplaces Type None
Equipment None
Window Features None
Appliance Dishwasher, Disposal, Dryer, Gas Range, Microwave, Refrigerator, Washer
Laundry In Hall
Exterior
Exterior Feature Other
Parking Features Assigned
Fence None
Pool None
Community Features Dog Park, Gated, Homeowners Assoc, Near Beltline, Near Public Transport, Near Schools, Near Shopping, Pool, Sidewalks, Street Lights
Utilities Available Cable Available, Electricity Available, Natural Gas Available, Phone Available, Sewer Available, Water Available
Waterfront Description None
View Y/N Yes
View City
Roof Type Composition
Street Surface Paved
Accessibility Accessible Entrance, Accessible Full Bath, Accessible Kitchen
Handicap Access Accessible Entrance, Accessible Full Bath, Accessible Kitchen
Porch None
Total Parking Spaces 3
Private Pool false
Building
Lot Description Level
Story Two
Foundation Slab
Sewer Public Sewer
Water Public
Architectural Style Contemporary, Loft, Mid-Rise (up to 5 stories)
Level or Stories Two
Structure Type Brick 4 Sides,Cement Siding,Concrete
Construction Status Resale
Schools
Elementary Schools John Hope-Charles Walter Hill
Middle Schools David T Howard
High Schools Midtown
Others
HOA Fee Include Insurance,Maintenance Grounds,Maintenance Structure,Pest Control,Reserve Fund,Sewer,Swim,Termite,Trash,Water
Senior Community no
Restrictions true
Tax ID 14 004800340278
Ownership Condominium
Financing no
Virtual Tour https://dl.dropboxusercontent.com/scl/fi/ds0axiw15nu7r0snrhrwv/condo-by-ponce.mp4?rlkey=6trxcxtd2kg4u95ndcjqdkxm5&raw=1


"My job is to find and attract mastery-based agents to the office, protect the culture, and make sure everyone is happy! "
516 Sosebee Farm Unit 1211, Grayson, Georgia, 30052, United States






