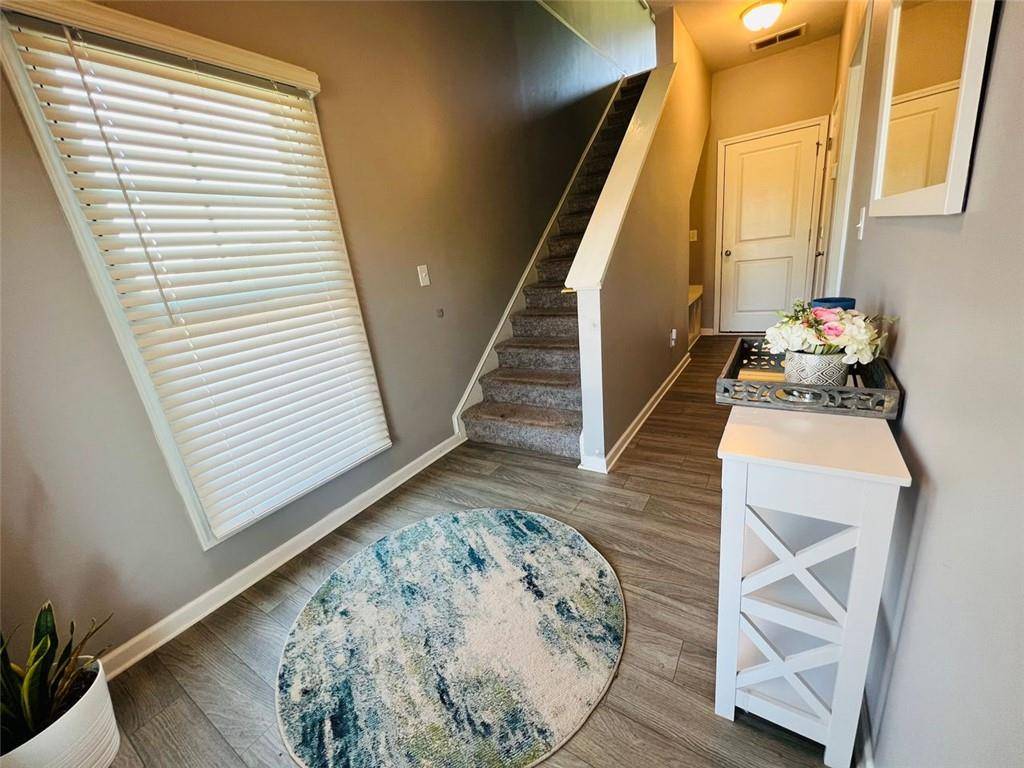3 Beds
3.5 Baths
2,016 SqFt
3 Beds
3.5 Baths
2,016 SqFt
Key Details
Property Type Townhouse
Sub Type Townhouse
Listing Status Active
Purchase Type For Sale
Square Footage 2,016 sqft
Price per Sqft $198
Subdivision Princeton Village
MLS Listing ID 7585514
Style A-Frame
Bedrooms 3
Full Baths 3
Half Baths 1
Construction Status Resale
HOA Fees $100
HOA Y/N Yes
Year Built 2021
Annual Tax Amount $4,356
Tax Year 2024
Lot Size 3,049 Sqft
Acres 0.07
Property Sub-Type Townhouse
Source First Multiple Listing Service
Property Description
Step inside to discover a bright, open-concept floorplan featuring high ceilings and abundant natural light. The gourmet kitchen is a chef's dream, complete with stainless steel appliances, granite countertops, and an oversized island—perfect for entertaining.
Each of the three generously sized bedrooms offers its own private ensuite bathroom, providing maximum comfort and privacy for family and friends. The expansive primary suite features a tray ceiling, walk-in closet, and a large bath with dual vanities and a glass-enclosed shower.
The home also includes a convenient half bath on the main floor, a private back deck ideal for gatherings, and a two-car garage. As an end unit, the home offers additional privacy and natural light. Located in a well-maintained community, this townhome is perfect for anyone seeking low-maintenance living with premium finishes.
Don't miss your chance to own this stylish, well-appointed home in a prime Atlanta location. Schedule your tour today!
Location
State GA
County Fulton
Lake Name None
Rooms
Bedroom Description Oversized Master,Split Bedroom Plan
Other Rooms None
Basement None
Dining Room Open Concept
Interior
Interior Features Tray Ceiling(s), Walk-In Closet(s), Double Vanity, Crown Molding
Heating Central
Cooling Central Air
Flooring Laminate, Carpet, Luxury Vinyl
Fireplaces Number 1
Fireplaces Type Decorative, Electric
Window Features None
Appliance Dishwasher, Disposal, Microwave
Laundry Laundry Room
Exterior
Exterior Feature Balcony
Parking Features Driveway, Garage
Garage Spaces 2.0
Fence None
Pool None
Community Features Park, Playground, Tennis Court(s)
Utilities Available Electricity Available
Waterfront Description None
View Other
Roof Type Other
Street Surface Other
Accessibility None
Handicap Access None
Porch Deck
Total Parking Spaces 4
Private Pool false
Building
Lot Description Corner Lot
Story Three Or More
Foundation None
Sewer Public Sewer
Water Public
Architectural Style A-Frame
Level or Stories Three Or More
Structure Type Frame
New Construction No
Construction Status Resale
Schools
Elementary Schools Parklane
Middle Schools Paul D. West
High Schools Tri-Cities
Others
Senior Community no
Restrictions false
Tax ID 14 0129 LL0727
Ownership Other
Financing yes
Special Listing Condition None

"My job is to find and attract mastery-based agents to the office, protect the culture, and make sure everyone is happy! "
516 Sosebee Farm Unit 1211, Grayson, Georgia, 30052, United States






