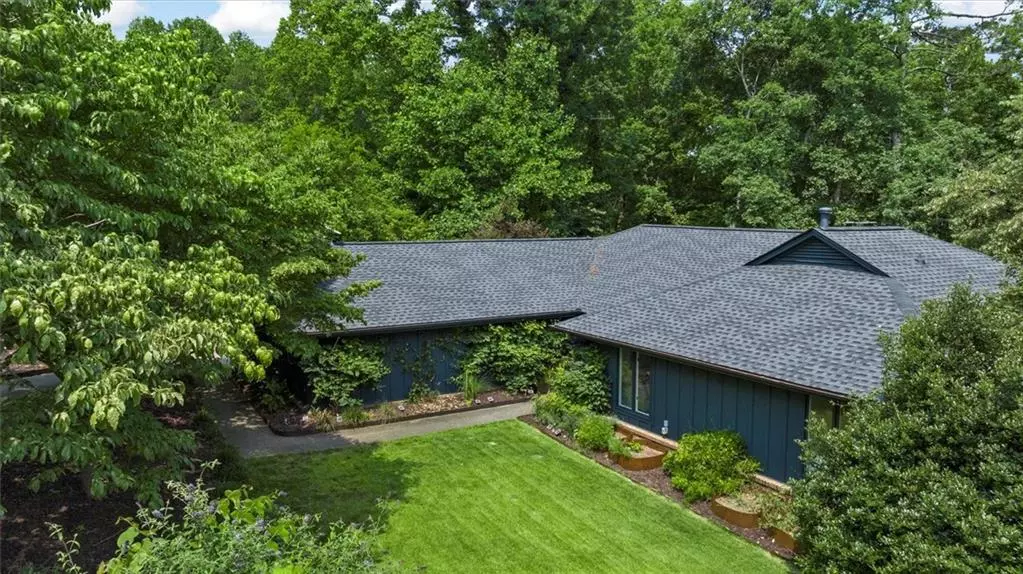3 Beds
2 Baths
2,559 SqFt
3 Beds
2 Baths
2,559 SqFt
Key Details
Property Type Single Family Home
Sub Type Single Family Residence
Listing Status Active
Purchase Type For Sale
Square Footage 2,559 sqft
Price per Sqft $302
Subdivision Brookfield Country Club
MLS Listing ID 7591486
Style Ranch
Bedrooms 3
Full Baths 2
Construction Status Resale
HOA Fees $200/ann
HOA Y/N Yes
Year Built 1983
Annual Tax Amount $3,316
Tax Year 2024
Lot Size 0.740 Acres
Acres 0.74
Property Sub-Type Single Family Residence
Source First Multiple Listing Service
Property Description
Discover 11785 Mountain Laurel Drive – a mid-century modern-style ranch set on a wooded 0.74-acre lot in the sought-after Brookfield Country Club community. With timeless architecture, one-level living, and a peaceful outdoor setting, this home offers a rare opportunity in Roswell.
Step inside to soaring vaulted ceilings, a painted white brick fireplace, and an abundance of natural light from floor-to-ceiling windows and French doors. The family room flows seamlessly onto the back deck, surrounded by mature trees for year-round privacy. The adjacent dining room (currently styled as a home office and lounge) also opens to the deck, offering expansive views of the wooded backyard.
Hardwood floors extend through the main living areas and into the spacious primary suite, while two secondary bedrooms offer plush carpet and are tucked down a separate wing. The kitchen retains its classic layout and provides direct access to the garage for everyday convenience.
Downstairs, enjoy a 301-square-foot finished flex room with a second fireplace, ideal for recreation or media space. The rest of the basement includes over 1,900 square feet of unfinished area, already stubbed for a full bath and ready for a home gym, guest suite, workshop, or additional living space.
Recent backyard improvements include brand-new steps from the driveway to the deck, a mulched walking trail through the trees, and a custom fire pit area, perfect for outdoor entertaining or quiet evenings under the stars. The gently sloped backyard offers a unique, natural setting that feels like your own private forest.
This property features an optional HOA at just $200/year, covering the maintenance of Brookfield's three community entrances. If the new homeowner chooses to join, membership becomes annual going forward. Unlike many neighboring homes with mandatory HOA participation, this address remains optional, offering flexibility and freedom.
Residents also have the option to join Brookfield Country Club for access to golf, swim, tennis, dining, and events. Club memberships are completely separate and 100% optional.
Located in Roswell, just minutes from downtown, parks, schools, shopping, and dining; 11785 Mountain Laurel Drive offers timeless character, privacy, and space to grow in one of the area's most beloved communities.
3 Beds | 2 Baths | 2,559 Finished SQFT
301 SQFT Finished Basement Space + 1,921 SQFT Unfinished (stubbed for full bath)
0.74 Acre Lot | Optional HOA | Optional Brookfield Club Memberships
Location
State GA
County Fulton
Area Brookfield Country Club
Lake Name None
Rooms
Bedroom Description Master on Main,Oversized Master,Sitting Room
Other Rooms None
Basement Daylight, Finished, Full, Partial, Unfinished
Main Level Bedrooms 3
Dining Room Dining L, Seats 12+
Kitchen Breakfast Bar, Breakfast Room, Cabinets Other, Eat-in Kitchen, Keeping Room, Kitchen Island, Pantry Walk-In, Solid Surface Counters, Stone Counters
Interior
Interior Features Beamed Ceilings, Cathedral Ceiling(s), Crown Molding, Double Vanity, Dry Bar, Recessed Lighting, Smart Home, Vaulted Ceiling(s), Walk-In Closet(s), Wet Bar
Heating Central, Forced Air, Hot Water
Cooling Central Air, Electric
Flooring Carpet, Hardwood, Stone
Fireplaces Number 2
Fireplaces Type Basement, Brick, Family Room, Gas Starter
Equipment None
Window Features None
Appliance Dishwasher, Disposal, Electric Cooktop, Electric Oven, Electric Range, Microwave, Range Hood, Refrigerator, Self Cleaning Oven
Laundry Electric Dryer Hookup, In Kitchen, Laundry Room, Main Level
Exterior
Exterior Feature Lighting, Private Yard, Rain Gutters, Rear Stairs
Parking Features Driveway, Garage, Kitchen Level
Garage Spaces 2.0
Fence None
Pool None
Community Features Clubhouse, Country Club, Fitness Center, Golf, Homeowners Assoc, Near Schools, Near Shopping, Pickleball, Pool, Swim Team, Tennis Court(s)
Utilities Available Cable Available, Electricity Available, Natural Gas Available, Sewer Available, Water Available
Waterfront Description None
View Y/N Yes
View Neighborhood
Roof Type Ridge Vents,Shingle
Street Surface Asphalt
Accessibility None
Handicap Access None
Porch Deck, Patio
Private Pool false
Building
Lot Description Back Yard, Front Yard, Landscaped, Level, Private, Wooded
Story One
Foundation Block, Combination
Sewer Public Sewer
Water Public
Architectural Style Ranch
Level or Stories One
Structure Type Brick,Concrete,Wood Siding
Construction Status Resale
Schools
Elementary Schools Mountain Park - Fulton
Middle Schools Crabapple
High Schools Roswell
Others
Senior Community no
Restrictions false
Tax ID 22 340412910188
Virtual Tour https://listings.gahomeview.com/11785-Mountain-Laurel-Dr/idx

"My job is to find and attract mastery-based agents to the office, protect the culture, and make sure everyone is happy! "
516 Sosebee Farm Unit 1211, Grayson, Georgia, 30052, United States






