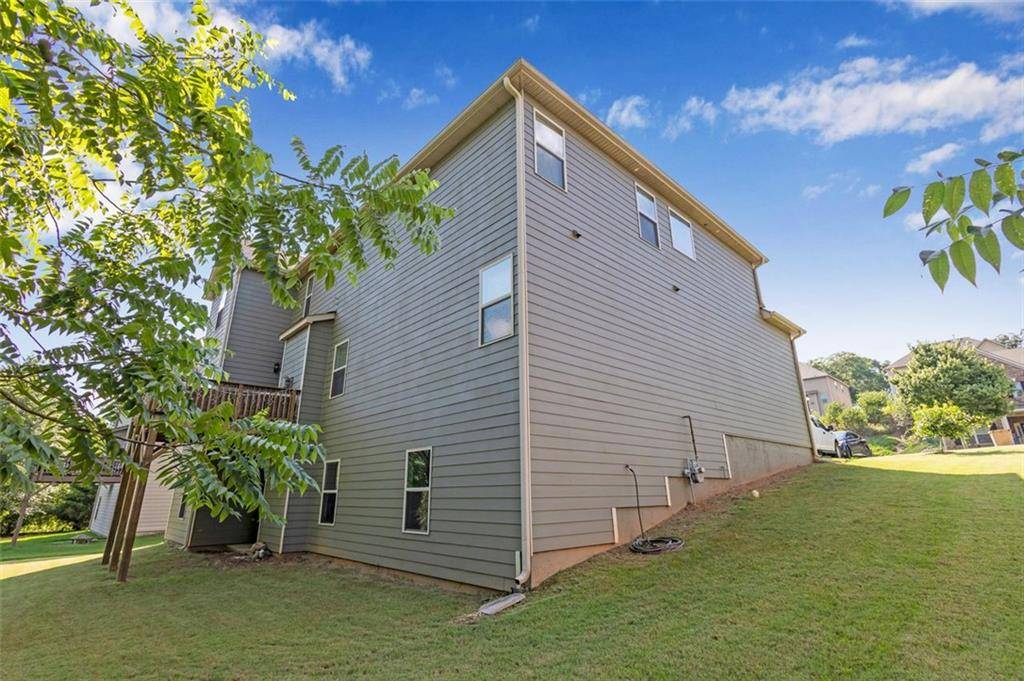5 Beds
4 Baths
3,560 SqFt
5 Beds
4 Baths
3,560 SqFt
Key Details
Property Type Single Family Home
Sub Type Single Family Residence
Listing Status Active
Purchase Type For Sale
Square Footage 3,560 sqft
Price per Sqft $162
Subdivision Sienna
MLS Listing ID 7608490
Style Traditional
Bedrooms 5
Full Baths 4
Construction Status Resale
HOA Fees $1,200/ann
HOA Y/N Yes
Year Built 2015
Annual Tax Amount $5,250
Tax Year 2024
Lot Size 0.321 Acres
Acres 0.321
Property Sub-Type Single Family Residence
Source First Multiple Listing Service
Property Description
Tucked away on a peaceful cul-de-sac, this stunning 5-bedroom, 4-bath luxury home offers the perfect blend of elegance, warmth, and everyday comfort. From the moment you step inside, you're greeted by soaring ceilings, rich finishes, and sun-drenched spaces that invite you to relax and stay awhile.
Imagine hosting family and friends in your gourmet kitchen with granite countertops, a massive island, and a seamless flow into the open living room then stepping out to your private, wooded backyard for a quiet evening under the trees. The main level also features a spacious guest suite, dedicated office, formal dining room, and full bath perfect for hosting or working from home in style.
Upstairs, your private retreat awaits. The oversized primary suite offers a cozy sitting room, spa-like bath, and generous walk-in closet. Three additional bedrooms including one with its own en suite ensure comfort for everyone. And the full daylight basement is a blank canvas ready to become your home theater, gym, or custom entertainment space.
With resort style amenities just steps away swimming, tennis, playground and easy access to Chateau Elan, top rated schools, hospitals, and I-85, this is more than just a home... it's a lifestyle.
See it. Love it. Own it.
Location
State GA
County Barrow
Area Sienna
Lake Name None
Rooms
Bedroom Description In-Law Floorplan,Oversized Master,Studio
Other Rooms None
Basement Unfinished
Main Level Bedrooms 1
Dining Room Separate Dining Room, Open Concept
Kitchen Cabinets Other, Kitchen Island
Interior
Interior Features High Ceilings 10 ft Main
Heating Central
Cooling Central Air
Flooring Hardwood
Fireplaces Number 1
Fireplaces Type Gas Starter, Living Room
Equipment None
Window Features None
Appliance Disposal, Trash Compactor, Refrigerator, Microwave
Laundry Laundry Room, Main Level
Exterior
Exterior Feature None
Parking Features Garage Door Opener, Driveway
Fence None
Pool None
Community Features Homeowners Assoc, Pool, Tennis Court(s)
Utilities Available Cable Available, Electricity Available, Natural Gas Available, Sewer Available, Water Available
Waterfront Description None
View Y/N Yes
View Other
Roof Type Shingle
Street Surface Asphalt
Accessibility None
Handicap Access None
Porch Deck
Total Parking Spaces 4
Private Pool false
Building
Lot Description Back Yard, Front Yard
Story Two
Foundation Concrete Perimeter
Sewer Public Sewer
Water Public
Architectural Style Traditional
Level or Stories Two
Structure Type Block,Concrete
Construction Status Resale
Schools
Elementary Schools Bramlett
Middle Schools Russell
High Schools Winder-Barrow
Others
Senior Community no
Restrictions false
Tax ID BR021A 032

"My job is to find and attract mastery-based agents to the office, protect the culture, and make sure everyone is happy! "
516 Sosebee Farm Unit 1211, Grayson, Georgia, 30052, United States






