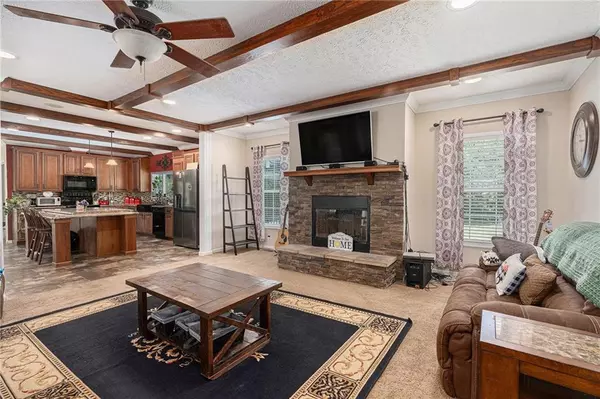4 Beds
2 Baths
2,312 SqFt
4 Beds
2 Baths
2,312 SqFt
Key Details
Property Type Single Family Home
Sub Type Single Family Residence
Listing Status Active
Purchase Type For Sale
Square Footage 2,312 sqft
Price per Sqft $205
MLS Listing ID 7622839
Style Ranch
Bedrooms 4
Full Baths 2
Construction Status Resale
HOA Y/N No
Year Built 2017
Annual Tax Amount $2,453
Tax Year 2024
Lot Size 10.900 Acres
Acres 10.9
Property Sub-Type Single Family Residence
Source First Multiple Listing Service
Property Description
entertainment. This 4 bedrooms and 2 bath home boast an open large kitchen, dining and family rooms, with wooden
beams throughout, an entrance with a foyer, and a front porch that wraps around the left side of the
home. Outside enjoy an above ground, well maintained pool with deck surround. Pool deck also has a bar and
stool area to relax and entertain. The back deck is partially covered to ease the heat of the hot summer
days. There is a creek on the property, and a fenced area for animals to have their own space to roam the
backyard. 3-4 acres are cleared, and the back portion of the property has trails that can accommodate
an ATV or walking paths. Explore nature at its best! There is plenty of parking on the gravel driveway and RV parking as well.
Location
State GA
County Meriwether
Area None
Lake Name None
Rooms
Bedroom Description Master on Main,Oversized Master
Other Rooms Outbuilding
Basement None
Main Level Bedrooms 4
Dining Room Open Concept
Kitchen Breakfast Bar, Cabinets Stain, Eat-in Kitchen, Kitchen Island, Laminate Counters, Pantry Walk-In, View to Family Room
Interior
Interior Features Beamed Ceilings, Bookcases, Cathedral Ceiling(s), Entrance Foyer, High Ceilings 10 ft Main, High Speed Internet, His and Hers Closets, Low Flow Plumbing Fixtures, Vaulted Ceiling(s), Walk-In Closet(s)
Heating Electric
Cooling Central Air, Electric
Flooring Carpet, Hardwood, Laminate
Fireplaces Number 1
Fireplaces Type Brick, Family Room, Glass Doors
Equipment None
Window Features Double Pane Windows
Appliance Dishwasher, Electric Cooktop, Electric Oven, Electric Water Heater, Microwave, Range Hood, Refrigerator
Laundry Electric Dryer Hookup, Laundry Room, Main Level
Exterior
Exterior Feature Lighting, Rear Stairs, Storage
Parking Features Driveway, Level Driveway, RV Access/Parking
Fence None
Pool Above Ground
Community Features None
Utilities Available Cable Available, Electricity Available, Phone Available, Water Available
Waterfront Description Creek
View Y/N Yes
View Creek/Stream
Roof Type Shingle
Street Surface None
Accessibility Accessible Bedroom, Accessible Closets, Accessible Full Bath, Accessible Hallway(s), Accessible Kitchen
Handicap Access Accessible Bedroom, Accessible Closets, Accessible Full Bath, Accessible Hallway(s), Accessible Kitchen
Porch Covered, Deck, Front Porch, Rear Porch, Side Porch
Total Parking Spaces 4
Private Pool false
Building
Lot Description Back Yard, Creek On Lot, Front Yard, Private, Rectangular Lot
Story One
Foundation Concrete Perimeter
Sewer Septic Tank
Water Well
Architectural Style Ranch
Level or Stories One
Structure Type Vinyl Siding
Construction Status Resale
Schools
Elementary Schools Unity - Meriwether
Middle Schools Greenville
High Schools Greenville
Others
Senior Community no
Restrictions false
Tax ID 0670000026
Acceptable Financing Cash, Conventional, FHA, USDA Loan, VA Loan
Listing Terms Cash, Conventional, FHA, USDA Loan, VA Loan

"My job is to find and attract mastery-based agents to the office, protect the culture, and make sure everyone is happy! "
516 Sosebee Farm Unit 1211, Grayson, Georgia, 30052, United States






