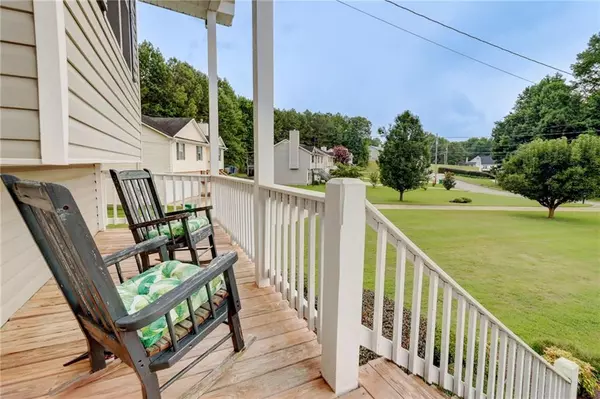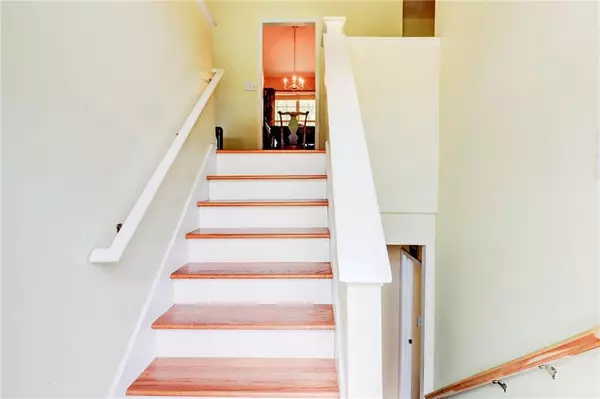4 Beds
3 Baths
1,976 SqFt
4 Beds
3 Baths
1,976 SqFt
Key Details
Property Type Single Family Home
Sub Type Single Family Residence
Listing Status Active
Purchase Type For Sale
Square Footage 1,976 sqft
Price per Sqft $154
Subdivision Brentwood
MLS Listing ID 7629435
Style Traditional
Bedrooms 4
Full Baths 3
Construction Status Resale
HOA Y/N No
Year Built 2002
Annual Tax Amount $516
Tax Year 2024
Lot Size 0.622 Acres
Acres 0.6223
Property Sub-Type Single Family Residence
Source First Multiple Listing Service
Property Description
Inside, this well-maintained split-level home features three comfortable bedrooms plus a versatile bonus room with a full bath — perfect as a media room, guest suite, home office, or game-day recreational space.. The floor plan offers a great balance of shared living areas and private retreats, making it ideal for both relaxation and entertaining. Enjoy an eat-in kitchen for casual dining and a formal dining room for holidays and celebrations — spaces designed for how you live and gather. If you love the outdoors, you'll appreciate the meticulously landscaped yard and the privacy of a fully fenced backyard — ready for pets, play, or weekend gatherings. The split-level design also creates a sense of separation between living areas, enhancing both functionality and comfort. TOUR TODAY!
Location
State GA
County Fulton
Area Brentwood
Lake Name None
Rooms
Bedroom Description Split Bedroom Plan
Other Rooms Shed(s)
Basement Driveway Access, Exterior Entry, Finished, Finished Bath, Full
Dining Room Separate Dining Room
Kitchen Cabinets Other, Eat-in Kitchen
Interior
Interior Features Double Vanity, Entrance Foyer 2 Story, Walk-In Closet(s)
Heating Central
Cooling Ceiling Fan(s), Central Air
Flooring Carpet, Hardwood, Laminate
Fireplaces Number 1
Fireplaces Type Living Room, Stone
Equipment None
Window Features Window Treatments
Appliance Dishwasher, Disposal, Electric Range, Electric Water Heater, Microwave, Refrigerator
Laundry In Hall, Lower Level
Exterior
Exterior Feature Storage, Other
Parking Features Attached, Drive Under Main Level, Driveway, Garage, Garage Door Opener, Garage Faces Front, Level Driveway
Garage Spaces 2.0
Fence Back Yard, Wood
Pool None
Community Features None
Utilities Available Cable Available, Electricity Available, Sewer Available, Water Available
Waterfront Description None
View Y/N Yes
View Neighborhood
Roof Type Composition
Street Surface Asphalt,Concrete
Accessibility None
Handicap Access None
Porch Deck, Front Porch
Private Pool false
Building
Lot Description Back Yard, Landscaped, Level
Story One and One Half
Foundation Slab
Sewer Public Sewer
Water Public
Architectural Style Traditional
Level or Stories One and One Half
Structure Type Frame,Other
Construction Status Resale
Schools
Elementary Schools Palmetto
Middle Schools Bear Creek - Fulton
High Schools Creekside
Others
Senior Community no
Restrictions false
Tax ID 07 320000371077
Virtual Tour https://www.zillow.com/view-imx/1f77142c-835a-4acf-b5b8-e96b3b76100b?setAttribution=mls&wl=true&initialViewType=pano&utm_source=dashboard

"My job is to find and attract mastery-based agents to the office, protect the culture, and make sure everyone is happy! "
516 Sosebee Farm Unit 1211, Grayson, Georgia, 30052, United States






