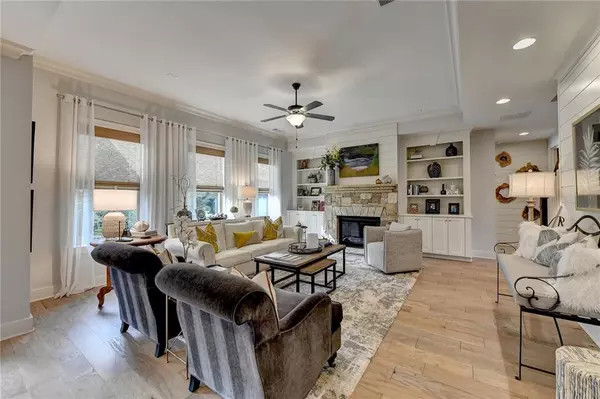5 Beds
4 Baths
3,675 SqFt
5 Beds
4 Baths
3,675 SqFt
Key Details
Property Type Single Family Home
Sub Type Single Family Residence
Listing Status Active
Purchase Type For Sale
Square Footage 3,675 sqft
Price per Sqft $231
Subdivision Montebello
MLS Listing ID 7634284
Style French Provincial
Bedrooms 5
Full Baths 4
Construction Status Resale
HOA Fees $1,300/ann
HOA Y/N Yes
Year Built 2020
Annual Tax Amount $1,800
Tax Year 2025
Lot Size 0.290 Acres
Acres 0.29
Property Sub-Type Single Family Residence
Source First Multiple Listing Service
Property Description
Enter through grand double glass-pane doors into a soaring two-story foyer. The main level is designed for both elegant living and everyday convenience. A formal dining room with a coffered ceiling and a large butler's pantry is perfect for hosting. A private office provides a quiet workspace. The expansive kitchen is a chef's dream, featuring an oversized quartz island, custom cabinetry, a walk-in pantry, and high-end stainless steel appliances, including a six-burner gas cooktop and double ovens. The kitchen overlooks a family room with a stone fireplace, built-in bookshelves, and custom shiplap trim. Engineered hardwoods flow throughout the main floor, which also includes a convenient fifth bedroom and a full bath.
Upstairs, the oversized primary suite is a true sanctuary with hardwood flooring and a custom walk-in closet. The spa-style bath offers a soaking tub, separate shower, and dual vanities. Three additional generously sized bedrooms and two full baths, along with a large media/bonus room with engineered wood flooring, complete the upper level. Ceiling fans have been installed in every bedroom for added comfort.
This professionally decorated home is move-in ready and has been meticulously maintained by its original owner. Montebello offers unmatched amenities, including a resort-style swimming pool, clubhouse, lighted tennis and pickleball courts, and a three-acre lake. With a prime location near top-rated Forsyth schools, shopping, and dining, this property is a must-see!
Location
State GA
County Forsyth
Area Montebello
Lake Name None
Rooms
Bedroom Description Oversized Master
Other Rooms None
Basement None
Main Level Bedrooms 1
Dining Room Butlers Pantry, Separate Dining Room
Kitchen Cabinets White, Kitchen Island, Other Surface Counters, Pantry, Pantry Walk-In, Solid Surface Counters, View to Family Room
Interior
Interior Features Bookcases, Coffered Ceiling(s), Disappearing Attic Stairs, Double Vanity, Entrance Foyer 2 Story, High Ceilings 9 ft Upper, High Ceilings 10 ft Main, High Speed Internet, Permanent Attic Stairs, Tray Ceiling(s), Vaulted Ceiling(s), Walk-In Closet(s)
Heating Central, Forced Air
Cooling Ceiling Fan(s), Central Air
Flooring Carpet, Ceramic Tile, Hardwood
Fireplaces Number 1
Fireplaces Type Factory Built, Family Room, Gas Log, Gas Starter, Glass Doors
Equipment Irrigation Equipment
Window Features Insulated Windows
Appliance Dishwasher, Disposal, Double Oven, Electric Oven, Gas Cooktop, Microwave, Range Hood, Self Cleaning Oven
Laundry Laundry Room, Upper Level
Exterior
Exterior Feature Private Entrance, Private Yard
Parking Features Garage, Garage Door Opener, Garage Faces Side, Kitchen Level, Level Driveway, Parking Pad
Garage Spaces 2.0
Fence Back Yard, Fenced, Wrought Iron
Pool None
Community Features Clubhouse, Homeowners Assoc, Pickleball, Pool, Sidewalks, Street Lights, Tennis Court(s)
Utilities Available Cable Available, Electricity Available, Natural Gas Available, Phone Available, Underground Utilities, Water Available
Waterfront Description None
View Y/N Yes
View Other
Roof Type Composition,Shingle
Street Surface Asphalt
Accessibility None
Handicap Access None
Porch Covered, Front Porch
Total Parking Spaces 4
Private Pool false
Building
Lot Description Back Yard, Front Yard, Landscaped, Level
Story Multi/Split
Foundation Slab
Sewer Public Sewer
Water Public
Architectural Style French Provincial
Level or Stories Multi/Split
Structure Type Brick,Brick 3 Sides,Cement Siding
Construction Status Resale
Schools
Elementary Schools Poole'S Mill
Middle Schools Liberty - Forsyth
High Schools North Forsyth
Others
HOA Fee Include Maintenance Grounds,Swim,Tennis
Senior Community no
Restrictions false
Ownership Fee Simple
Acceptable Financing Conventional, FHA
Listing Terms Conventional, FHA
Financing no

"My job is to find and attract mastery-based agents to the office, protect the culture, and make sure everyone is happy! "
516 Sosebee Farm Unit 1211, Grayson, Georgia, 30052, United States






