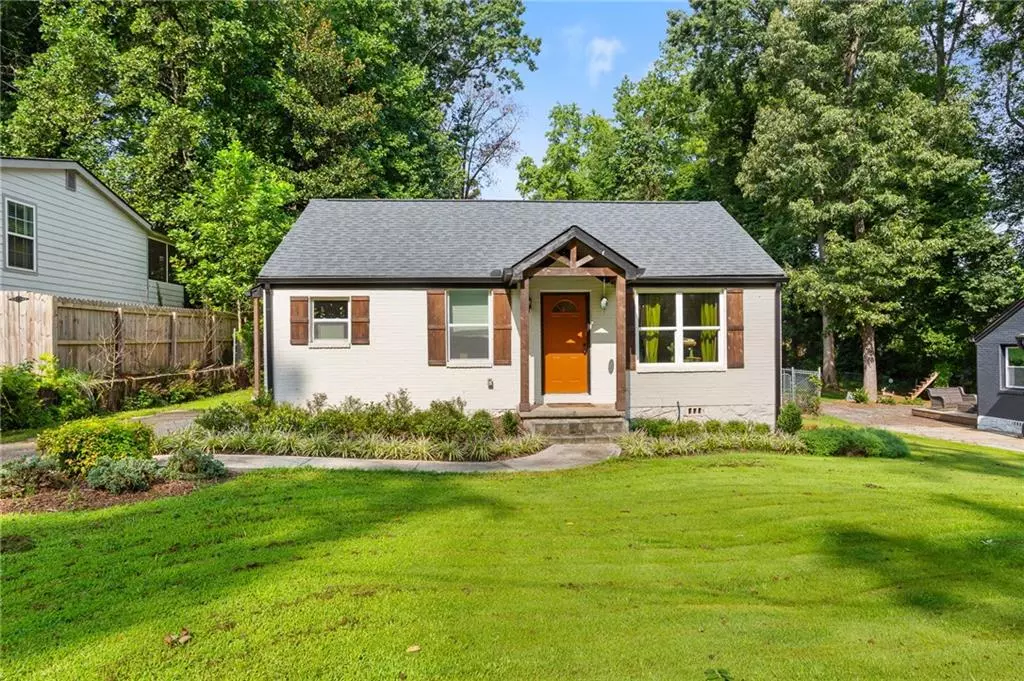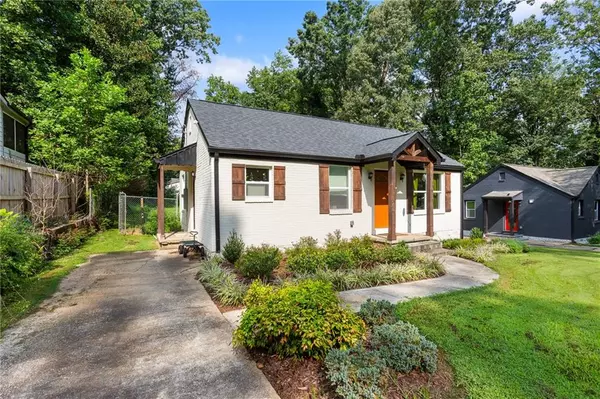
2 Beds
2 Baths
1,040 SqFt
2 Beds
2 Baths
1,040 SqFt
Key Details
Property Type Single Family Home
Sub Type Single Family Residence
Listing Status Active Under Contract
Purchase Type For Sale
Square Footage 1,040 sqft
Price per Sqft $264
MLS Listing ID 7626715
Style Ranch
Bedrooms 2
Full Baths 2
Construction Status Resale
HOA Y/N No
Year Built 1950
Annual Tax Amount $3,977
Tax Year 2024
Lot Size 0.320 Acres
Acres 0.32
Property Sub-Type Single Family Residence
Source First Multiple Listing Service
Property Description
Welcome to your charming Decatur bungalow—fully renovated from the studs out and designed with today's lifestyle in mind. Perfectly located near downtown Decatur, East Lake Golf Club, I-285 & I-20, this home is the total package: character, convenience, and craftsmanship.
Location Matters!!
Set in a neighborhood primed for growth, this home isn't just a place to live—it's a chance to get in early and build equity as nearby redevelopment transforms the area. Major projects driving demand include, Candler & Glenwood Redevelopment ($28.9M): New Publix grocery, retail, and upgraded MARTA station., Midway Road Cottages: 18 modern homes in the $300Ks–$400Ks, boosting neighborhood values and BeltLine Extension – bringing trails, parks, and public spaces enhancing lifestyle and walkability.
With its classic all-brick exterior, fresh landscaping, and a driveway that makes parking a breeze, this home checks every box.
Inside, you'll find a bright, open layout with new hardwood floors, designer touches, and abundant natural light. The kitchen shines with antique white cabinetry, stainless steel appliances, quartz countertops, and a marble-inspired backsplash—a clean, timeless look for cooking and entertaining.
This smart floor plan was reimagined from a 2/1 to a true 2/2, giving you a spacious owner's suite with vaulted ceilings, spa-like shower, and dedicated laundry space. Every system has been updated, including the roof, HVAC, water heater, and windows, so you can enjoy peace of mind for years to come.
Step outside to a large, fenced backyard with plenty of space to play, garden, or host friends. A roomy outdoor shed offers bonus storage or potential workshop vibes.
Location
State GA
County Dekalb
Lake Name None
Rooms
Bedroom Description Master on Main
Other Rooms Outbuilding
Basement Crawl Space, Exterior Entry, Partial
Main Level Bedrooms 2
Dining Room Open Concept
Kitchen Cabinets White
Interior
Interior Features Vaulted Ceiling(s)
Heating Electric, Forced Air
Cooling Ceiling Fan(s), Central Air, Electric
Flooring Hardwood, Tile
Fireplaces Type None
Equipment None
Window Features None
Appliance Electric Oven, Microwave, Washer
Laundry Other
Exterior
Exterior Feature None
Parking Features Parking Pad
Fence Chain Link
Pool None
Community Features None
Utilities Available Cable Available, Electricity Available, Water Available
Waterfront Description None
View Y/N Yes
View Other
Roof Type Composition
Street Surface Asphalt
Accessibility None
Handicap Access None
Porch Deck, Patio
Private Pool false
Building
Lot Description Back Yard, Front Yard
Story One
Foundation None
Sewer Public Sewer
Water Public
Architectural Style Ranch
Level or Stories One
Structure Type Brick 4 Sides
Construction Status Resale
Schools
Elementary Schools Toney
Middle Schools Columbia - Dekalb
High Schools Columbia
Others
Senior Community no
Restrictions false
Tax ID 15 168 08 023


"My job is to find and attract mastery-based agents to the office, protect the culture, and make sure everyone is happy! "
516 Sosebee Farm Unit 1211, Grayson, Georgia, 30052, United States






