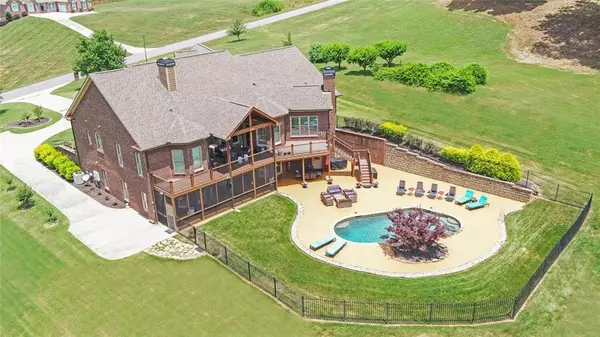4 Beds
4 Baths
6,412 SqFt
4 Beds
4 Baths
6,412 SqFt
Key Details
Property Type Single Family Home
Sub Type Single Family Residence
Listing Status Active
Purchase Type For Sale
Square Footage 6,412 sqft
Price per Sqft $194
Subdivision Mount Vernon Preserve
MLS Listing ID 7637242
Style Craftsman
Bedrooms 4
Full Baths 3
Half Baths 2
Construction Status Resale
HOA Fees $200/ann
HOA Y/N Yes
Year Built 2014
Annual Tax Amount $7,738
Tax Year 2024
Lot Size 2.329 Acres
Acres 2.329
Property Sub-Type Single Family Residence
Source First Multiple Listing Service
Property Description
Location
State GA
County Hall
Area Mount Vernon Preserve
Lake Name None
Rooms
Bedroom Description Master on Main,Oversized Master
Other Rooms None
Basement Daylight, Driveway Access, Exterior Entry, Finished, Full, Interior Entry
Main Level Bedrooms 3
Dining Room Butlers Pantry, Other
Kitchen Breakfast Bar, Cabinets Other, Keeping Room, Kitchen Island, Stone Counters, Other
Interior
Interior Features Bookcases, Cathedral Ceiling(s), Crown Molding, Double Vanity, Entrance Foyer, High Ceilings 10 ft Main, Sound System, Tray Ceiling(s), Vaulted Ceiling(s), Walk-In Closet(s)
Heating Central, Forced Air, Heat Pump
Cooling Ceiling Fan(s), Central Air, Electric, Heat Pump
Flooring Ceramic Tile, Hardwood, Vinyl
Fireplaces Number 2
Fireplaces Type Factory Built, Keeping Room, Living Room
Equipment None
Window Features None
Appliance Dishwasher, Gas Cooktop, Microwave, Other
Laundry In Hall, Laundry Room, Main Level
Exterior
Exterior Feature Rear Stairs
Parking Features Garage, Garage Door Opener, Garage Faces Front, Kitchen Level, Level Driveway
Garage Spaces 3.0
Fence Back Yard
Pool Gunite, In Ground, Salt Water, Waterfall
Community Features None
Utilities Available Cable Available, Electricity Available, Phone Available, Water Available
Waterfront Description None
View Y/N Yes
View Rural, Trees/Woods
Roof Type Composition
Street Surface Asphalt
Accessibility Stair Lift
Handicap Access Stair Lift
Porch Covered, Deck, Front Porch, Screened
Total Parking Spaces 6
Private Pool false
Building
Lot Description Back Yard, Front Yard, Landscaped, Level, Sprinklers In Front
Story One
Foundation See Remarks
Sewer Septic Tank
Water Public, Well
Architectural Style Craftsman
Level or Stories One
Structure Type Brick 4 Sides,Stone
Construction Status Resale
Schools
Elementary Schools Mount Vernon
Middle Schools North Hall
High Schools North Hall
Others
Senior Community no
Restrictions false
Tax ID 11031A000003
Acceptable Financing Cash, Conventional
Listing Terms Cash, Conventional

"My job is to find and attract mastery-based agents to the office, protect the culture, and make sure everyone is happy! "
516 Sosebee Farm Unit 1211, Grayson, Georgia, 30052, United States






