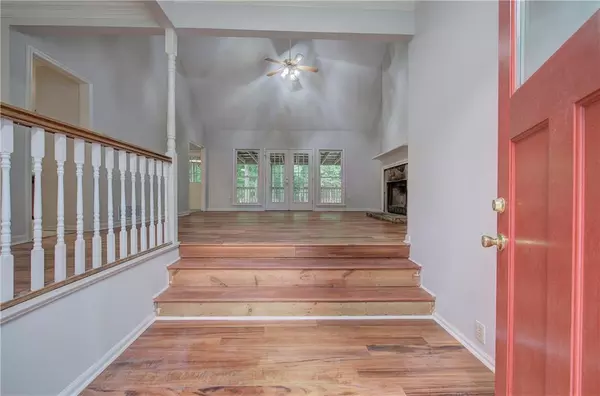4 Beds
3 Baths
4,632 SqFt
4 Beds
3 Baths
4,632 SqFt
Key Details
Property Type Single Family Home
Sub Type Single Family Residence
Listing Status Active
Purchase Type For Sale
Square Footage 4,632 sqft
Price per Sqft $97
Subdivision Timberlake Pointe
MLS Listing ID 7637649
Style Traditional
Bedrooms 4
Full Baths 3
Construction Status Resale
HOA Fees $300/ann
HOA Y/N Yes
Year Built 1990
Annual Tax Amount $3,502
Tax Year 2024
Lot Size 0.720 Acres
Acres 0.72
Property Sub-Type Single Family Residence
Source First Multiple Listing Service
Property Description
Location
State GA
County Bartow
Area Timberlake Pointe
Lake Name None
Rooms
Bedroom Description Master on Main
Other Rooms None
Basement Driveway Access, Finished, Finished Bath, Full, Other
Main Level Bedrooms 3
Dining Room Separate Dining Room
Kitchen Breakfast Bar, Breakfast Room, Cabinets Stain, Eat-in Kitchen, Kitchen Island, Pantry, Solid Surface Counters, View to Family Room
Interior
Interior Features Cathedral Ceiling(s), Double Vanity, Entrance Foyer 2 Story, Walk-In Closet(s)
Heating Electric, Heat Pump
Cooling Attic Fan, Ceiling Fan(s), Central Air
Flooring Carpet, Ceramic Tile, Hardwood, Luxury Vinyl
Fireplaces Number 1
Fireplaces Type Factory Built, Living Room, Wood Burning Stove
Equipment None
Window Features None
Appliance Dishwasher, Electric Cooktop, Electric Oven, Electric Range, Microwave, Refrigerator, Trash Compactor
Laundry Laundry Room
Exterior
Exterior Feature Private Entrance, Private Yard
Parking Features Attached, Driveway, Garage
Garage Spaces 2.0
Fence Back Yard, Fenced, Privacy
Pool None
Community Features Fishing, Homeowners Assoc, Lake, Park
Utilities Available Electricity Available, Phone Available, Water Available
Waterfront Description None
View Y/N Yes
View Other
Roof Type Other
Street Surface Asphalt
Accessibility None
Handicap Access None
Porch Deck, Front Porch
Private Pool false
Building
Lot Description Back Yard, Front Yard, Level, Open Lot, Private
Story Multi/Split
Foundation Combination
Sewer Septic Tank
Water Public
Architectural Style Traditional
Level or Stories Multi/Split
Structure Type Vinyl Siding
Construction Status Resale
Schools
Elementary Schools Cloverleaf
Middle Schools Red Top
High Schools Cass
Others
Senior Community no
Restrictions true
Acceptable Financing Cash, Conventional, FHA, Lease Purchase, USDA Loan, VA Loan
Listing Terms Cash, Conventional, FHA, Lease Purchase, USDA Loan, VA Loan

"My job is to find and attract mastery-based agents to the office, protect the culture, and make sure everyone is happy! "
516 Sosebee Farm Unit 1211, Grayson, Georgia, 30052, United States






