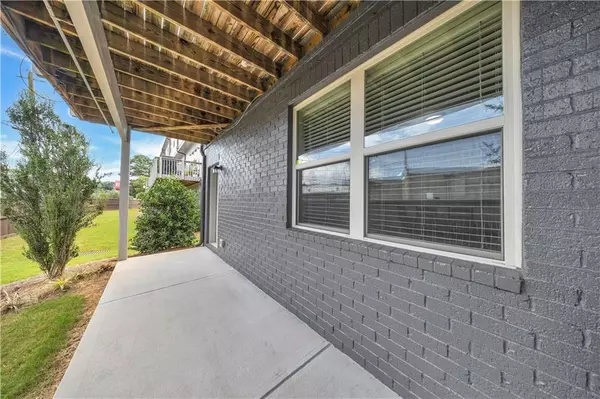4 Beds
3.5 Baths
2,524 SqFt
4 Beds
3.5 Baths
2,524 SqFt
Key Details
Property Type Townhouse
Sub Type Townhouse
Listing Status Active
Purchase Type For Sale
Square Footage 2,524 sqft
Price per Sqft $285
Subdivision Skyland Brookhaven
MLS Listing ID 7638406
Style A-Frame,Townhouse
Bedrooms 4
Full Baths 3
Half Baths 1
Construction Status Resale
HOA Fees $300/mo
HOA Y/N Yes
Year Built 2019
Annual Tax Amount $6,907
Tax Year 2024
Lot Size 1,742 Sqft
Acres 0.04
Property Sub-Type Townhouse
Source First Multiple Listing Service
Property Description
Location
State GA
County Dekalb
Area Skyland Brookhaven
Lake Name None
Rooms
Bedroom Description Oversized Master,Split Bedroom Plan
Other Rooms None
Basement None
Dining Room Great Room, Open Concept
Kitchen Cabinets White, Eat-in Kitchen, Kitchen Island, Pantry Walk-In, Stone Counters, View to Family Room
Interior
Interior Features Beamed Ceilings, Coffered Ceiling(s), Crown Molding, Double Vanity, High Ceilings 9 ft Upper, High Ceilings 10 ft Main, His and Hers Closets, Recessed Lighting
Heating Central
Cooling Central Air
Flooring Hardwood
Fireplaces Number 1
Fireplaces Type Blower Fan
Equipment None
Window Features Double Pane Windows,Insulated Windows
Appliance Dishwasher, Disposal, Gas Cooktop, Microwave, Range Hood, Refrigerator, Self Cleaning Oven
Laundry In Hall, Laundry Room, Upper Level
Exterior
Exterior Feature Private Entrance
Parking Features Driveway, Garage
Garage Spaces 2.0
Fence Back Yard
Pool In Ground
Community Features Homeowners Assoc, Near Schools, Near Shopping, Near Trails/Greenway, Park, Playground, Pool, Sidewalks, Street Lights
Utilities Available Cable Available, Electricity Available, Natural Gas Available, Sewer Available, Underground Utilities, Water Available
Waterfront Description None
View Y/N Yes
View City
Roof Type Shingle
Street Surface Asphalt
Accessibility None
Handicap Access None
Porch Covered, Deck
Private Pool false
Building
Lot Description Back Yard
Story Three Or More
Foundation Slab
Sewer Public Sewer
Water Public
Architectural Style A-Frame, Townhouse
Level or Stories Three Or More
Structure Type Brick 4 Sides,Cement Siding
Construction Status Resale
Schools
Elementary Schools John Robert Lewis - Dekalb
Middle Schools Sequoyah - Dekalb
High Schools Cross Keys
Others
HOA Fee Include Maintenance Grounds,Reserve Fund,Swim,Termite
Senior Community no
Restrictions true
Ownership Fee Simple
Financing yes

"My job is to find and attract mastery-based agents to the office, protect the culture, and make sure everyone is happy! "
516 Sosebee Farm Unit 1211, Grayson, Georgia, 30052, United States






