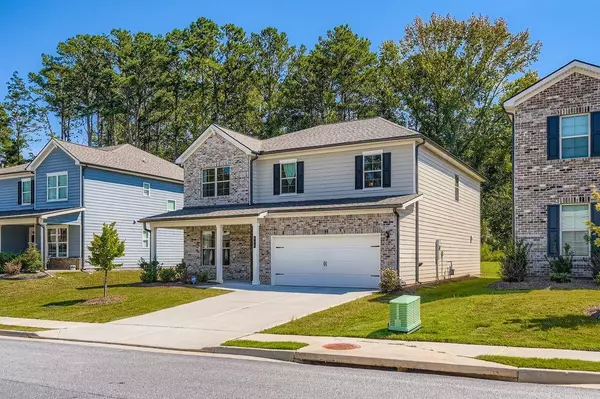5 Beds
3 Baths
3,104 SqFt
5 Beds
3 Baths
3,104 SqFt
Open House
Sat Sep 06, 1:00pm - 4:00pm
Key Details
Property Type Single Family Home
Sub Type Single Family Residence
Listing Status Active
Purchase Type For Sale
Square Footage 3,104 sqft
Price per Sqft $198
Subdivision Wilksmoor Woods
MLS Listing ID 7639357
Style Traditional
Bedrooms 5
Full Baths 3
Construction Status Resale
HOA Fees $700/ann
HOA Y/N Yes
Year Built 2022
Annual Tax Amount $6,217
Tax Year 2024
Lot Size 7,840 Sqft
Acres 0.18
Property Sub-Type Single Family Residence
Source First Multiple Listing Service
Property Description
in pantry. It seamlessly opens into the family room, which includes a cozy fireplace and an open-concept living space. Upstairs, you will find an oversized loft, a convenient laundry room, and a spacious owner's suite. The owner's suite is a true retreat, offering a spa-like bathroom and an oversized walk-in closet.
Outside, a covered patio overlooks a private, gently sloped backyard, ideal for outdoor entertaining. The two-car garage is also designed to accommodate a small golf cart. This energy-efficient home is conveniently located near top-rated schools, parks, and shopping, with easy access to Highway 85. Residents of
Wilksmoor Woods enjoy excellent neighborhood amenities, including a pool, playground, and clubhouse. The community's connection to Peachtree City's renowned 100+ miles of golf cart paths, along with its proximity to The Avenue Shopping Center, Line Creek Nature Area, and The Fred Amphitheater, truly makes this a perfect live, work, and play environment. Additional benefits include a termite bond, a Home Warranty, and a 10-year new construction warranty. Top-brand washer/dryer and the auto-sealing freezer are included. Furthermore, an existing Homestead Exemption offers tax relief, and immediate equity is expected compared to current comparable properties.
Location
State GA
County Fayette
Area Wilksmoor Woods
Lake Name None
Rooms
Bedroom Description Oversized Master
Other Rooms None
Basement None
Main Level Bedrooms 1
Dining Room Open Concept
Kitchen Breakfast Bar, Cabinets White, Kitchen Island, Pantry Walk-In, Solid Surface Counters, View to Family Room
Interior
Interior Features Disappearing Attic Stairs, Double Vanity, High Ceilings 9 ft Main, High Ceilings 9 ft Upper, High Speed Internet, Permanent Attic Stairs, Walk-In Closet(s)
Heating Central, Zoned
Cooling Ceiling Fan(s), Central Air, Zoned
Flooring Carpet, Hardwood
Fireplaces Number 1
Fireplaces Type Factory Built, Family Room, Gas Log
Equipment None
Window Features Double Pane Windows
Appliance Dishwasher, Disposal, Dryer, Gas Oven, Gas Range, Gas Water Heater, Microwave, Refrigerator, Self Cleaning Oven, Washer
Laundry Laundry Room, Upper Level
Exterior
Exterior Feature Rain Gutters
Parking Features Attached, Driveway, Garage, Garage Faces Front, Level Driveway, On Street
Garage Spaces 2.0
Fence None
Pool None
Community Features Clubhouse, Dog Park, Homeowners Assoc, Near Beltline, Near Shopping, Near Trails/Greenway, Park, Playground, Pool, Sidewalks, Street Lights
Utilities Available Cable Available, Electricity Available, Natural Gas Available, Phone Available, Sewer Available, Water Available
Waterfront Description None
View Y/N Yes
View Other
Roof Type Composition,Shingle
Street Surface Asphalt
Accessibility None
Handicap Access None
Porch Covered, Front Porch, Patio
Total Parking Spaces 4
Private Pool false
Building
Lot Description Back Yard, Front Yard, Landscaped, Level, Sloped
Story Two
Foundation Slab
Sewer Public Sewer
Water Public
Architectural Style Traditional
Level or Stories Two
Structure Type Brick Front,Cement Siding,HardiPlank Type
Construction Status Resale
Schools
Elementary Schools Crabapple Lane
Middle Schools Flat Rock
High Schools Sandy Creek
Others
HOA Fee Include Insurance,Maintenance Grounds,Maintenance Structure,Pest Control,Reserve Fund,Sewer,Swim,Termite,Tennis,Trash,Water
Senior Community no
Restrictions true
Tax ID 073530013
Acceptable Financing Cash, Conventional, FHA, VA Loan
Listing Terms Cash, Conventional, FHA, VA Loan
Virtual Tour https://url401.virtuance.com/ls/click?upn=u001.aHsjAePt0YRSFv0yMBWipFEHJoO8bwQu51Av0jkoSpALggC8hChjGKFtCXi2cHdiChvkQeeMynqsTFlSKCOKqw-3D-3DlAEb_IMOUFgmDG-2Fi6LkeZvQLsNULyPv2-2BdEHAlGhksE71MKRPO4ofXYcTFvEab8qVB1nJFmOTI-2F-2F4gvCeFsH0FMa-2FVszX8jD7hEdqwJnkam

"My job is to find and attract mastery-based agents to the office, protect the culture, and make sure everyone is happy! "
516 Sosebee Farm Unit 1211, Grayson, Georgia, 30052, United States






