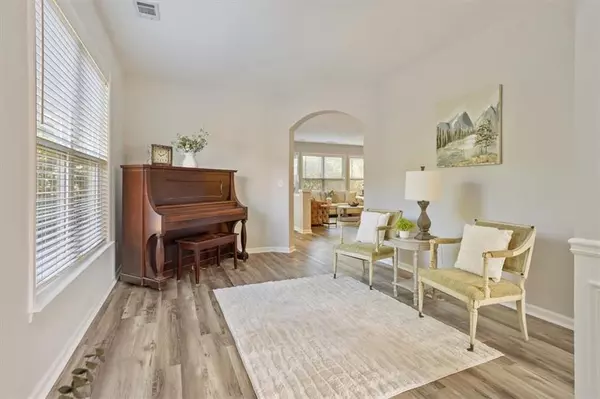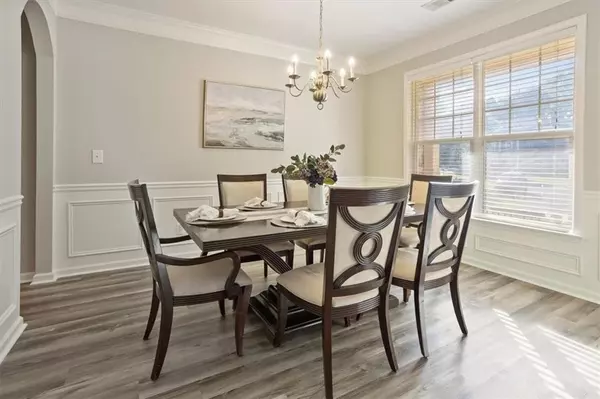6 Beds
3.5 Baths
4,136 SqFt
6 Beds
3.5 Baths
4,136 SqFt
Open House
Sat Sep 06, 1:00pm - 3:00pm
Key Details
Property Type Single Family Home
Sub Type Single Family Residence
Listing Status Active
Purchase Type For Sale
Square Footage 4,136 sqft
Price per Sqft $132
Subdivision Hampton Station
MLS Listing ID 7643397
Style Craftsman,Traditional
Bedrooms 6
Full Baths 3
Half Baths 1
Construction Status Resale
HOA Fees $932/ann
HOA Y/N Yes
Year Built 2008
Annual Tax Amount $5,240
Tax Year 2024
Lot Size 1.000 Acres
Acres 1.0
Property Sub-Type Single Family Residence
Source First Multiple Listing Service
Property Description
custom detailing. The main floor and upstairs hallway are adorned with newer luxury vinyl plank flooring, offering both style and durability. The heart of the home is the stunning kitchen, showcasing white cabinetry, granite countertops, stainless steel appliances (including a gas range, microwave, and refrigerator), an island for prep and gathering, and a spacious walk-in pantry. An adjacent eat-in kitchen flows effortlessly into the cozy family room with a gas fireplace — perfect for everyday living and entertaining. Upstairs, the expansive primary suite is a true retreat, complete with a trey ceiling, two walk-in closets, and a luxurious ensuite bath with double vanities, a soaking tub, and a separate tiled shower. Four additional bedrooms provide
ample space, including one with a private ensuite and two connected by a Jack-and-Jill bath. The finished basement offers endless possibilities for entertaining, recreation, or a home gym. Step outside to a covered deck and patio that overlook the large, fenced backyard with a custom firepit
— ideal for relaxing evenings or weekend get-togethers. This home has been meticulously maintained and thoughtfully updated with brand new interior paint and carpet, a new roof, newer HVAC, and newer flooring throughout. Enjoy resort-style living with neighborhood amenities that include a pool, tennis courts, and playground — all located in a top-rated school district. Don't miss the opportunity to call this move-in ready gem your forever home!
Location
State GA
County Cherokee
Area Hampton Station
Lake Name None
Rooms
Bedroom Description Oversized Master
Other Rooms None
Basement Bath/Stubbed, Exterior Entry, Finished, Full, Interior Entry
Dining Room Seats 12+, Separate Dining Room
Kitchen Breakfast Room, Cabinets White, Eat-in Kitchen, Kitchen Island, Pantry, Stone Counters, View to Family Room
Interior
Interior Features Disappearing Attic Stairs, Double Vanity, Entrance Foyer, High Ceilings 9 ft Main, High Speed Internet, Tray Ceiling(s), Walk-In Closet(s)
Heating Forced Air, Natural Gas, Zoned
Cooling Ceiling Fan(s), Central Air, Electric, Zoned
Flooring Carpet, Luxury Vinyl
Fireplaces Number 1
Fireplaces Type Family Room, Gas Log, Gas Starter
Equipment None
Window Features Double Pane Windows,Window Treatments
Appliance Dishwasher, Gas Oven, Gas Water Heater, Microwave
Laundry Laundry Room, Upper Level
Exterior
Exterior Feature Lighting, Private Yard, Rain Gutters, Rear Stairs, Other
Parking Features Attached, Garage, Garage Door Opener, Garage Faces Front, Kitchen Level, Level Driveway
Garage Spaces 2.0
Fence Back Yard, Fenced, Wood
Pool None
Community Features Clubhouse, Fitness Center, Near Shopping, Near Trails/Greenway, Playground, Pool, Sidewalks, Street Lights, Tennis Court(s)
Utilities Available Cable Available, Electricity Available, Natural Gas Available, Phone Available, Sewer Available
Waterfront Description None
View Y/N Yes
View Neighborhood, Trees/Woods
Roof Type Composition,Shingle
Street Surface Asphalt,Paved
Accessibility None
Handicap Access None
Porch Covered, Deck, Front Porch
Private Pool false
Building
Lot Description Back Yard, Cul-De-Sac, Front Yard, Landscaped, Level
Story Two
Foundation Block
Sewer Public Sewer
Water Public
Architectural Style Craftsman, Traditional
Level or Stories Two
Structure Type Cement Siding,HardiPlank Type,Stone
Construction Status Resale
Schools
Elementary Schools Macedonia
Middle Schools Creekland - Cherokee
High Schools Creekview
Others
Senior Community no
Restrictions false
Tax ID 03N10C 059

"My job is to find and attract mastery-based agents to the office, protect the culture, and make sure everyone is happy! "
516 Sosebee Farm Unit 1211, Grayson, Georgia, 30052, United States






